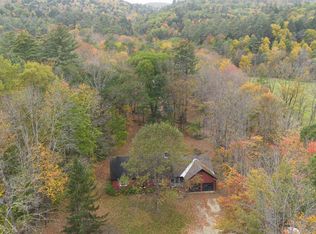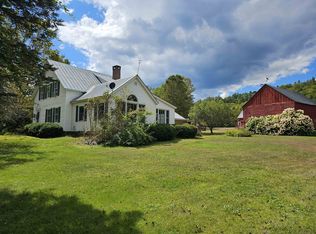Closed
Listed by:
Carrie Mathews,
Winhall Real Estate 802-297-1550
Bought with: Winhall Real Estate
$375,000
37 Styles Brook Road, Townshend, VT 05353
3beds
1,925sqft
Single Family Residence
Built in 1960
0.6 Acres Lot
$407,400 Zestimate®
$195/sqft
$2,663 Estimated rent
Home value
$407,400
$387,000 - $428,000
$2,663/mo
Zestimate® history
Loading...
Owner options
Explore your selling options
What's special
Discover the idyllic charm of this Vermont cape nestled on 0.6 acres in the picturesque town of Townshend, just a stone's throw from the enchanting Grafton border. This warm and inviting home boasts a thoughtfully designed first-floor layout, featuring two cozy bedrooms and newly renovated bathrooms - one full and one 3/4 bath. The heart of the home is a spacious dining room and living room adorned with gleaming hardwood floors and a rustic brick fireplace, perfect for creating cherished moments. The newly renovated kitchen beckons with its modern conveniences and seamless connection to a back porch and screened-in breezeway. Convenience is key with easy access from the attached garage. Ascend to the second floor, where you'll find a generously sized third bedroom and a versatile bonus room, ideal for crafting your own unique space. Enjoy breathtaking vistas that include a neighboring farm, a babbling stream, and the timeless beauty of surrounding stone walls. Embrace the serenity and character of Vermont living at its finest. Your opportunity to make this charming slice of Vermont your forever home awaits.
Zillow last checked: 8 hours ago
Listing updated: January 12, 2024 at 11:40am
Listed by:
Carrie Mathews,
Winhall Real Estate 802-297-1550
Bought with:
Carrie Mathews
Winhall Real Estate
Source: PrimeMLS,MLS#: 4978457
Facts & features
Interior
Bedrooms & bathrooms
- Bedrooms: 3
- Bathrooms: 2
- Full bathrooms: 1
- 3/4 bathrooms: 1
Heating
- Oil, Wood, Baseboard, Wood Stove
Cooling
- None
Appliances
- Included: Dishwasher, Dryer, Freezer, Refrigerator, Washer, Electric Stove, Water Heater off Boiler
Features
- Dining Area
- Flooring: Hardwood, Slate/Stone, Tile, Wood
- Basement: Bulkhead,Concrete,Concrete Floor,Full,Interior Stairs,Unfinished,Interior Access,Exterior Entry,Interior Entry
- Number of fireplaces: 1
- Fireplace features: Wood Burning, 1 Fireplace
Interior area
- Total structure area: 3,157
- Total interior livable area: 1,925 sqft
- Finished area above ground: 1,925
- Finished area below ground: 0
Property
Parking
- Total spaces: 2
- Parking features: Gravel, Storage Above, Driveway, Garage, On Site, Attached
- Garage spaces: 2
- Has uncovered spaces: Yes
Accessibility
- Accessibility features: 1st Floor Bedroom, 1st Floor Full Bathroom, Bathroom w/Step-in Shower, Bathroom w/Tub, Hard Surface Flooring
Features
- Levels: One and One Half
- Stories: 1
- Patio & porch: Covered Porch
- Frontage length: Road frontage: 25
Lot
- Size: 0.60 Acres
- Features: Level, Open Lot
Details
- Zoning description: res
Construction
Type & style
- Home type: SingleFamily
- Architectural style: Cape
- Property subtype: Single Family Residence
Materials
- Wood Frame, Clapboard Exterior, Wood Exterior
- Foundation: Concrete
- Roof: Shingle
Condition
- New construction: No
- Year built: 1960
Utilities & green energy
- Electric: 100 Amp Service, Circuit Breakers
- Sewer: 1000 Gallon, Concrete, On-Site Septic Exists, Private Sewer
- Utilities for property: Phone, Fiber Optic Internt Avail
Community & neighborhood
Location
- Region: Grafton
Other
Other facts
- Road surface type: Gravel, Paved
Price history
| Date | Event | Price |
|---|---|---|
| 1/12/2024 | Sold | $375,000$195/sqft |
Source: | ||
| 11/22/2023 | Listed for sale | $375,000-11.8%$195/sqft |
Source: | ||
| 10/26/2023 | Listing removed | -- |
Source: | ||
| 10/17/2023 | Listed for sale | $425,000+41.7%$221/sqft |
Source: | ||
| 5/13/2022 | Sold | $300,000+39.5%$156/sqft |
Source: | ||
Public tax history
Tax history is unavailable.
Neighborhood: 05146
Nearby schools
GreatSchools rating
- NAGrafton Elementary SchoolGrades: PK-6Distance: 3.7 mi
- 3/10Leland & Gray Uhsd #34Grades: 6-12Distance: 5.4 mi
Schools provided by the listing agent
- Middle: Leland Gray Union Middle/High
- High: Leland Gray
Source: PrimeMLS. This data may not be complete. We recommend contacting the local school district to confirm school assignments for this home.
Get pre-qualified for a loan
At Zillow Home Loans, we can pre-qualify you in as little as 5 minutes with no impact to your credit score.An equal housing lender. NMLS #10287.

