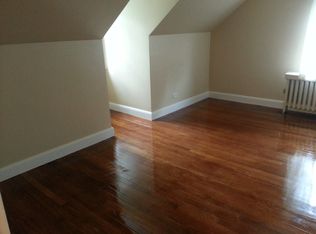Located in West Newton on a quiet street near Dolan Pond, this delightful home offers an abundance of sunlight, an open airy flow and flexible floor plan. Greeted by the open space when you enter, you will find the oversized living room with fireplace and dining room with a custom built-in bench and a wall of windows which leads to the bright & cheery updated kitchen with stainless steel appliances, large pantry and ½ bath. On one side of the home you will find a fabulous sun porch and the other is the front-to-back family room with two skylights and sliding glass doors to a large lush fenced in yard. It is your own oasis & perfect for entertaining both inside and out. Close to shops, restaurants, express bus, commuter rail and major routes & highways, the commuter options are plentiful with easy access to Boston and Cambridge!
This property is off market, which means it's not currently listed for sale or rent on Zillow. This may be different from what's available on other websites or public sources.
