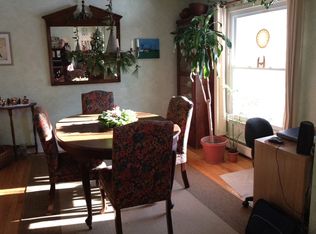Extraordinary custom 3 bedroom 2.5 bath home on a stunning 10 acre wooded property. Featuring spectacular views throughout with floor to ceiling windows, every room has been updated or renovated. The kitchen now features Limestone flooring, breakfast nook, wine fridge, Viking appliances and Sub-Zero fridge. Adjacent to the kitchen and dining room is a tranquil screened porch. The sun-filled master showcases cathedral ceilings, an amazing walk-in closet and sophisticated master bath highlighted by a double, marble topped, cherry wood vanity, jetted tub and oversized glass tile shower. The cozy, serene family room is anchored by a local quarried stone fireplace. Enjoy gorgeous outdoor views on the multi-level Israeli Limestone patio with fire pit and hot tub while glimpsing the vegetable garden and small pond through the lush vegetation.
This property is off market, which means it's not currently listed for sale or rent on Zillow. This may be different from what's available on other websites or public sources.

