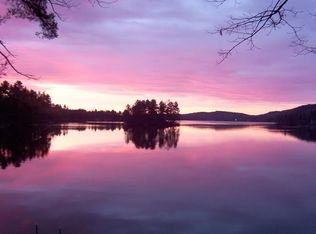OPEN HOUSE ON SAT., JAN. 23, IS CANCELLED. This 3+ bedroom, 4 bath, 4000+ sq. ft. contemporary lake home is located in low tax Meredith and offers everything a waterfront home should. Great location for kayaking or paddle boarding as well as water skiing or tubing! Close by are several nice hiking trails and the White Mountains are also just a short drive offering 4 season adventure! This property has 80+ ft of frontage, a new dock and a nice spacious waterside patio overlooking the lake and dock! There are nice new steps leading down to a new small waterfront deck as well. The first level of the home has a wide open large family/game room with lots of windows overlooking the lake. There is also a utility room and storage area. Upstairs is the main living level. There is a spacious living and dining room which is open to the fully applianced kitchen. There is also a separate office which could be used as a 4th bedroom if needed. On the 2nd floor are 3 bedrooms, including the master suite! The bedrooms are spacious with 2 sharing a full bath and the master having its own bath and walk-in closet. The master and other front bedroom walkout to a large prow front deck offering a wonderful lake view and overlooking the water. On the 3rd floor is a large finished bunk room or extra family room depending on your needs! With over 4000+ sq. ft. of living space there is room for everyone! Brand new roof! Delayed showings until 1/23/2021.
This property is off market, which means it's not currently listed for sale or rent on Zillow. This may be different from what's available on other websites or public sources.
