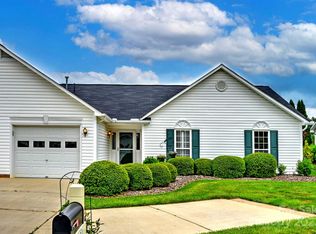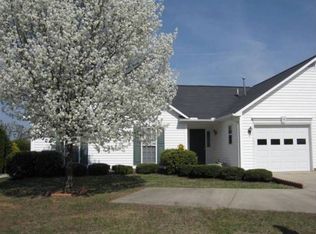Sold for $255,500
$255,500
37 Stonehollow Rd, Fletcher, NC 28732
3beds
1,787sqft
SingleFamily
Built in 1997
8,276 Square Feet Lot
$412,900 Zestimate®
$143/sqft
$2,662 Estimated rent
Home value
$412,900
$384,000 - $442,000
$2,662/mo
Zestimate® history
Loading...
Owner options
Explore your selling options
What's special
Enjoy one level living and sunsets over Mt Pisgah! This three bedroom, two bathroom home has a great room with a cathedral ceiling, as well as a fireplace. The kitchen features granite countertops, island and has all new stainless steel appliances. Enjoy the outdoors on the nicely sized patio that has covered and uncovered areas. The two car garage features finished walls, epoxy floor by Garage Authority, shelving and a workbench. This home has plenty of storage, including a floored attic. New architectural shingle roof was installed in 2014. Hunter Sprinkler system. Lawns are manicured and cared for by the HOA.
Facts & features
Interior
Bedrooms & bathrooms
- Bedrooms: 3
- Bathrooms: 2
- Full bathrooms: 2
Heating
- Forced air, Electric, Gas
Cooling
- Central
Appliances
- Included: Dishwasher, Dryer, Microwave, Range / Oven, Refrigerator, Washer
- Laundry: Main Level
Features
- Ceiling Fan(s), Kitchen Island, Walk-In Closet(s), Cathedral Ceiling(s), Open Floorplan
- Flooring: Carpet, Laminate
- Doors: g-Insulated Door(s)
- Windows: Insulated Windows, Window Treatments
- Has fireplace: Yes
- Fireplace features: Great Room, Other
Interior area
- Total interior livable area: 1,787 sqft
- Finished area below ground: 0
Property
Parking
- Parking features: Garage - Attached
Accessibility
- Accessibility features: Handicap Access
Features
- Exterior features: Vinyl
- Has view: Yes
- View description: Mountain
Lot
- Size: 8,276 sqft
- Features: Level, Trees
Details
- Parcel number: 9653414619
- Zoning: R-2
- Special conditions: Standard
Construction
Type & style
- Home type: SingleFamily
- Architectural style: Conventional
Materials
- Foundation: Slab
- Roof: Other
Condition
- Year built: 1997
Utilities & green energy
- Water: City Water
Community & neighborhood
Location
- Region: Fletcher
HOA & financial
HOA
- Has HOA: Yes
- HOA fee: $55 monthly
Other
Other facts
- ViewYN: true
- Flooring: Carpet, Laminate Wood
- Heating: Forced Air, Gas Hot Air/Furnace
- Appliances: Dishwasher, Refrigerator, Dryer, Microwave, Washer, Electric Range/Oven
- InteriorFeatures: Ceiling Fan(s), Kitchen Island, Walk-In Closet(s), Cathedral Ceiling(s), Open Floorplan
- GarageYN: true
- AttachedGarageYN: true
- HeatingYN: true
- CoolingYN: true
- FireplaceYN: 1
- FoundationDetails: Slab
- Zoning: R-2
- RoomsTotal: 1
- CurrentFinancing: Conventional, FHA, VA, USDA, Cash
- LotFeatures: Level, Trees
- FireplaceFeatures: Great Room, Other
- ArchitecturalStyle: Traditional
- OpenParkingSpaces: 0
- SpecialListingConditions: Standard
- WindowFeatures: Insulated Windows, Window Treatments
- FarmLandAreaUnits: Square Feet
- CoveredSpaces: 2
- ConstructionMaterials: Vinyl
- AccessibilityFeatures: Handicap Access
- ParkingFeatures: Attached Garage, Concrete, Garage - 2 Car
- BelowGradeFinishedArea: 0
- LaundryFeatures: Main Level
- CommunityFeatures: Street Lights
- WaterSource: City Water
- StructureType: Site Built
- View: Long Range View, Year Round View
- RoadResponsibility: Publicly Maintained Road
- DoorFeatures: g-Insulated Door(s)
- ExteriorFeatures: Lawn Maintenance
- AssociationName: Cedar Management Group
- AssociationPhone: 877-252-3327
Price history
| Date | Event | Price |
|---|---|---|
| 7/19/2024 | Sold | $255,500-20.8%$143/sqft |
Source: Public Record Report a problem | ||
| 9/11/2019 | Sold | $322,500-0.8%$180/sqft |
Source: | ||
| 7/31/2019 | Pending sale | $325,000$182/sqft |
Source: Keller Williams Professionals #3530566 Report a problem | ||
| 7/24/2019 | Price change | $325,000-3%$182/sqft |
Source: Keller Williams Professionals #3530566 Report a problem | ||
| 5/21/2019 | Pending sale | $335,000$187/sqft |
Source: Beverly-Hanks Hendersonville #3506841 Report a problem | ||
Public tax history
| Year | Property taxes | Tax assessment |
|---|---|---|
| 2024 | $1,815 | $421,100 |
| 2023 | $1,815 +22.3% | $421,100 +59.1% |
| 2022 | $1,484 | $264,600 |
Find assessor info on the county website
Neighborhood: 28732
Nearby schools
GreatSchools rating
- 6/10Glenn C Marlow ElementaryGrades: K-5Distance: 2.8 mi
- 6/10Rugby MiddleGrades: 6-8Distance: 5.3 mi
- 8/10West Henderson HighGrades: 9-12Distance: 4.8 mi
Schools provided by the listing agent
- Elementary: Glen Marlow
- Middle: Rugby
- High: West Henderson
Source: The MLS. This data may not be complete. We recommend contacting the local school district to confirm school assignments for this home.
Get a cash offer in 3 minutes
Find out how much your home could sell for in as little as 3 minutes with a no-obligation cash offer.
Estimated market value$412,900
Get a cash offer in 3 minutes
Find out how much your home could sell for in as little as 3 minutes with a no-obligation cash offer.
Estimated market value
$412,900

