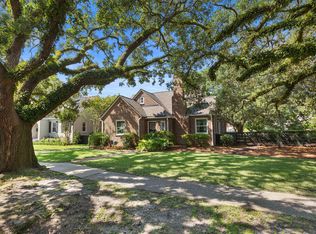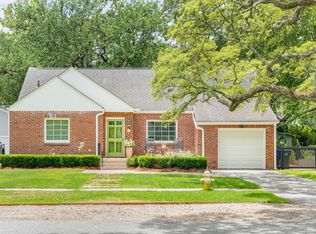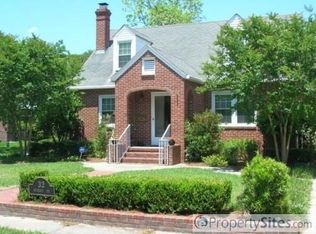Welcome to 37 Stocker Drive--a fully renovated home in the heart of West Ashley's Windermere neighborhood. From your front door, you can walk to the West Ashley Greenway, Earthfare or the shops and restaurants of Avondale. The owners have recently completed extensive renovations to the home including a newly configured master bedroom and bathroom, a brand new high-end kitchen, a detached 2 car garage with a finished room above and extensive landscaping in both the front and back yards. The exterior of the home has a new stucco finish and exudes curb appeal with a small front porch and a blue stone walkway. The interior of the home is filled with charming 1920's touches such as unique crown molding, beautiful hardwood flooring and tiled bathrooms but it has been tastefully updated with modern conveniences. A large living room, formal dining room, kitchen, full bath and two bedrooms are all found on the first floor. The kitchen is a true highlight and has been completely re-done from top to bottom! Slate flooring, high-end stainless steel appliances, granite counters, custom cabinets, a stainless steel farm sink, built-in wine storage and tile backsplash are some of its many great features. The owners recently completed a massive reconfiguration of the top floor and it now houses the master suite and a fourth bedroom with full bath, currently being used as an office. The extremely large master suite has great natural light, a huge walk-in closet with built-in shelving and a laundry area as well as a brand new bathroom complete with penny tile flooring, a tile shower, modern tub, granite counters and more. The backyard is completely fenced in and is a stunning private oasis. This inviting space incorporates a small deck, colorful planting beds, blue stone pathways and a brick fire pit and patio area with a long seating wall. Adjacent to the backyard is the newly built 2 car garage which also has a large finished room and half bath--great for a guest house, office or gym. This spacious home is a truly unique find for this neighborhood and has all the amenities you would ever need!
This property is off market, which means it's not currently listed for sale or rent on Zillow. This may be different from what's available on other websites or public sources.


