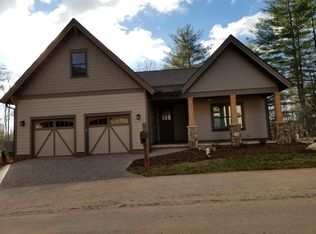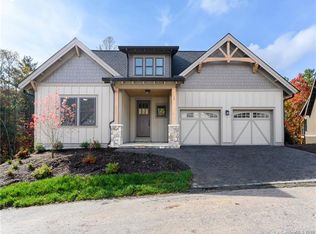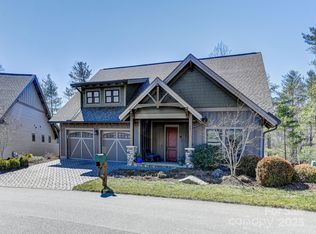Closed
$916,125
37 Stills Creek Loop, Fairview, NC 28730
3beds
2,960sqft
Single Family Residence
Built in 2018
0.19 Acres Lot
$951,100 Zestimate®
$310/sqft
$3,481 Estimated rent
Home value
$951,100
$904,000 - $1.01M
$3,481/mo
Zestimate® history
Loading...
Owner options
Explore your selling options
What's special
Welcome home to your turn-key, fully furnished mountain home minutes to Asheville's city center & attractions in highly sought-after gated community of Southcliff. On the main floor are beautiful hardwood floors, office, half bath, laundry/mud room, primary bedroom with ensuite bathroom & walk-in closet, plus true chef's delight in kitchen with stainless steel appliances including Viking stove, granite countertops & walk-in pantry. Open concept space looks out to living area which boasts impressive stone gas fireplace & doorway onto your screened-in deck where you can immerse yourself in nature. In the basement, you will find cozy carpet, flexible hang out space with drybar, cabinet & shelving built-ins, 2 further bedrooms & one full bath. Attached 2 car garage is coated with epoxy floors and built-in shelving. Enjoy your best mountain lifestyle with access to the various trails, pavilions and play area that Southcliff has to offer. Don't delay, come and view your mountain oasis!
Zillow last checked: 8 hours ago
Listing updated: January 31, 2024 at 08:50am
Listing Provided by:
Dean Thornton dean.thornton@redfin.com,
Redfin Corporation
Bought with:
Kirsten Paris
EXP Realty LLC
Source: Canopy MLS as distributed by MLS GRID,MLS#: 4073230
Facts & features
Interior
Bedrooms & bathrooms
- Bedrooms: 3
- Bathrooms: 3
- Full bathrooms: 2
- 1/2 bathrooms: 1
- Main level bedrooms: 1
Primary bedroom
- Level: Main
Primary bedroom
- Level: Main
Bedroom s
- Level: Basement
Bedroom s
- Level: Basement
Bedroom s
- Level: Basement
Bedroom s
- Level: Basement
Heating
- Forced Air
Cooling
- Central Air
Appliances
- Included: Bar Fridge, Dishwasher, Disposal, Gas Range
- Laundry: Electric Dryer Hookup, Mud Room, Main Level
Features
- Kitchen Island, Open Floorplan, Walk-In Closet(s)
- Flooring: Carpet, Wood
- Basement: Finished
- Attic: Pull Down Stairs
- Fireplace features: Gas
Interior area
- Total structure area: 1,754
- Total interior livable area: 2,960 sqft
- Finished area above ground: 1,754
- Finished area below ground: 1,206
Property
Parking
- Total spaces: 2
- Parking features: Attached Garage, Garage Door Opener, Garage Faces Front, Garage on Main Level
- Attached garage spaces: 2
Features
- Levels: One
- Stories: 1
- Patio & porch: Screened
- Has view: Yes
- View description: Mountain(s)
Lot
- Size: 0.19 Acres
- Dimensions: 34 x 30 x 93 x 107 x 110
Details
- Parcel number: 967761323800000
- Zoning: CS
- Special conditions: Standard
Construction
Type & style
- Home type: SingleFamily
- Architectural style: Ranch
- Property subtype: Single Family Residence
Materials
- Fiber Cement
- Foundation: Crawl Space
Condition
- New construction: No
- Year built: 2018
Utilities & green energy
- Sewer: Public Sewer
- Water: City
Community & neighborhood
Security
- Security features: Carbon Monoxide Detector(s), Security Service, Smoke Detector(s)
Community
- Community features: Gated
Location
- Region: Fairview
- Subdivision: Southcliff
HOA & financial
HOA
- Has HOA: Yes
- HOA fee: $285 monthly
Other
Other facts
- Listing terms: Cash,Conventional,VA Loan
- Road surface type: Cobblestone
Price history
| Date | Event | Price |
|---|---|---|
| 1/31/2024 | Sold | $916,125-4.5%$310/sqft |
Source: | ||
| 12/15/2023 | Pending sale | $959,000$324/sqft |
Source: | ||
| 9/29/2023 | Listed for sale | $959,000+64.2%$324/sqft |
Source: | ||
| 10/30/2018 | Sold | $584,000+643.9%$197/sqft |
Source: Public Record | ||
| 9/26/2017 | Sold | $78,500$27/sqft |
Source: Public Record | ||
Public tax history
| Year | Property taxes | Tax assessment |
|---|---|---|
| 2024 | $4,643 -8.6% | $685,200 -13.3% |
| 2023 | $5,082 +1.6% | $790,400 |
| 2022 | $5,003 -0.4% | $790,400 -0.4% |
Find assessor info on the county website
Neighborhood: 28730
Nearby schools
GreatSchools rating
- 7/10Fairview ElementaryGrades: K-5Distance: 2.3 mi
- 7/10Cane Creek MiddleGrades: 6-8Distance: 4.3 mi
- 7/10A C Reynolds HighGrades: PK,9-12Distance: 2 mi
Get a cash offer in 3 minutes
Find out how much your home could sell for in as little as 3 minutes with a no-obligation cash offer.
Estimated market value
$951,100
Get a cash offer in 3 minutes
Find out how much your home could sell for in as little as 3 minutes with a no-obligation cash offer.
Estimated market value
$951,100


