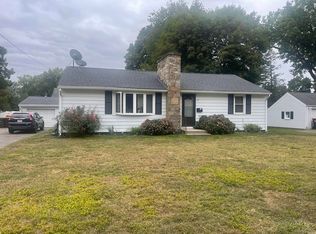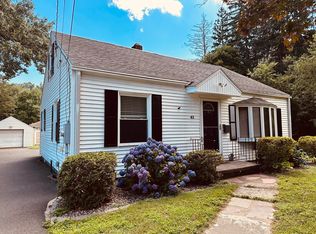Adorable and spacious 2 bedroom vinyl sided expandable cape. This home features vinyl replacement windows, an eat in fully applianced kitchen with a garden window, living room with large bow window, 2 extra large sun filled bedrooms with large closets. Hardwood floors and replacement windows. The walk up attic is unfinished but is expandable for any future needs. There is an open breezeway and a one car garage. The yard is large and flat with fencing. There is a storage shed and an extra large cement patio for outside enjoyment. Gas heat and a 4 year old HW heater (apo) make this an economical home. Brand new circuit breaker panel installed 2016. All this on a no exit street near School Street Park and the river walk.
This property is off market, which means it's not currently listed for sale or rent on Zillow. This may be different from what's available on other websites or public sources.


