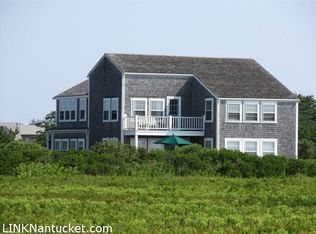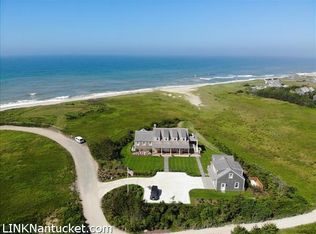Sold for $2,000,000
$2,000,000
37 Starbuck Rd, Nantucket, MA 02554
2beds
1,357sqft
Single Family Residence
Built in 1971
1.65 Acres Lot
$2,023,800 Zestimate®
$1,474/sqft
$3,650 Estimated rent
Home value
$2,023,800
Estimated sales range
Not available
$3,650/mo
Zestimate® history
Loading...
Owner options
Explore your selling options
What's special
Step into luxury coastal living with this newly renovated two-bedroom, two-and-a-half-bathroom oceanfront home, where panoramic west-facing views offer stunning sunsets and the soothing sound of waves. Thoughtfully updated with high-end finishes, this home blends modern comfort with timeless style. Expansive windows flood the living space with natural light and frame endless ocean views. The open-concept living and dining areas are designed to maximize both comfort and the stunning scenery, while the modern kitchen features quartz countertops, stainless steel appliances, and an island perfect for gathering. Whether you're enjoying a quiet morning coffee or entertaining guests at golden hour, this home brings the ocean’s beauty to your doorstep. This carefully crafted home abuts Madaket Conservation Land Trust to the north and west.
Zillow last checked: 8 hours ago
Listing updated: October 22, 2025 at 03:53pm
Listed by:
Liz Finlay,
Great Point Properties
Bought with:
Susan Chambers
Maury People Sotheby's International Realty
Source: LINK,MLS#: 92209
Facts & features
Interior
Bedrooms & bathrooms
- Bedrooms: 2
- Bathrooms: 3
- Full bathrooms: 2
- 1/2 bathrooms: 1
- Main level bedrooms: 2
Heating
- GFHW
Appliances
- Included: Stove: Thermador, Washer: Electrolux
Features
- AC, Irr, Floor 1: Enter through the front door into a spacious foyer, with the kitchen just beyond and sweeping ocean views drawing you in. A convenient powder room is located off the foyer for guests. Flanking the kitchen on either side are two inviting living areas, each with direct access to a private en-suite bedroom, offering a thoughtful layout that balances shared space and privacy. Step outside to a generous wraparound deck featuring a covered area just off the kitchen, ideal for outdoor dining in any weather. The outdoor living space was carefully designed with the weather and wind in mind, providing a comfortable and sheltered spot to gather, relax, and enjoy the oceanfront setting—no matter the conditions.
- Flooring: White Oak
- Basement: Enter through a spacious laundry room with an adjacent utility area. A generous unfinished section, accessible via an exterior staircase and full walk-out, offers the perfect space for storing all your beach gear and outdoor and fishing essentials or it can be transformed into additional living space.
- Has fireplace: No
- Fireplace features: None
Interior area
- Total structure area: 1,357
- Total interior livable area: 1,357 sqft
Property
Parking
- Parking features: Ample
Features
- Exterior features: Deck
- Has view: Yes
- View description: Ocean, Pond
- Has water view: Yes
- Water view: Ocean,Pond
- Frontage type: Oceanfront
Lot
- Size: 1.65 Acres
- Features: Tristram's Landing Deed Restrictions, Green Belt Restrictions, Right To Use Starbuck Road, Columbus Road, And Baltimore Street, See Deed. This Area Is Subject To Coastal Erosion. Radiant Heat Throughout The Lower Level, A Dehumidification Unit In The Mechanical Room Is Ducted Throughout The House., Large Yard
Details
- Parcel number: 37
- Zoning: VR
Construction
Type & style
- Home type: SingleFamily
- Property subtype: Single Family Residence
Materials
- Foundation: Concrete
Condition
- Year built: 1971
- Major remodel year: 2024
Utilities & green energy
- Sewer: Septic Tank
- Water: Town
- Utilities for property: None
Community & neighborhood
Location
- Region: Nantucket
Other
Other facts
- Listing agreement: E
Price history
| Date | Event | Price |
|---|---|---|
| 10/16/2025 | Sold | $2,000,000-25.8%$1,474/sqft |
Source: LINK #92209 Report a problem | ||
| 9/22/2025 | Pending sale | $2,695,000$1,986/sqft |
Source: LINK #92209 Report a problem | ||
| 6/2/2025 | Listed for sale | $2,695,000+45.7%$1,986/sqft |
Source: LINK #92209 Report a problem | ||
| 2/21/2014 | Sold | $1,850,000-2.4%$1,363/sqft |
Source: LINK #77289 Report a problem | ||
| 3/27/2013 | Listed for sale | $1,895,000$1,396/sqft |
Source: Maury People Sotheby's International Realty #77289 Report a problem | ||
Public tax history
| Year | Property taxes | Tax assessment |
|---|---|---|
| 2025 | $3,965 -3% | $1,208,980 -7.4% |
| 2024 | $4,088 -12.7% | $1,306,080 -10.5% |
| 2023 | $4,682 | $1,458,700 +24.8% |
Find assessor info on the county website
Neighborhood: 02554
Nearby schools
GreatSchools rating
- 4/10Nantucket Intermediate SchoolGrades: 3-5Distance: 5.1 mi
- 4/10Cyrus Peirce Middle SchoolGrades: 6-8Distance: 5.1 mi
- 6/10Nantucket High SchoolGrades: 9-12Distance: 5.1 mi
Sell for more on Zillow
Get a Zillow Showcase℠ listing at no additional cost and you could sell for .
$2,023,800
2% more+$40,476
With Zillow Showcase(estimated)$2,064,276

