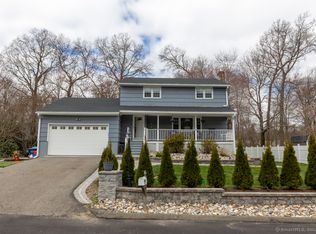Desirable walk to town street. The main floor has an Eat-in Kitchen with stainless steel appliances, Living Room w/ fireplace, Dining Room w/ slider to deck, 3 Bedrooms and a Full Bath. Approx. 800 sqft. of additional living area in the lower level with a Family Room with a 2nd fireplace, bar, and slider to the patio. It also has a home office or possible 4th Bedroom, and a 3/4 Bath. Oil Heat. Pull Down Attic. 1-Car Garage. Needs updating and TLC.
This property is off market, which means it's not currently listed for sale or rent on Zillow. This may be different from what's available on other websites or public sources.
