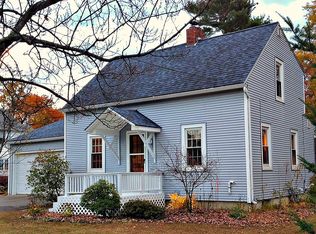Welcome home! A meticulously maintained 3 bedroom house, conveniently located just off North Ave in the sought after NNE. Imagine your low mortgage when receiving rents for the completely separate apartment upstairs OR easily turn the house back into a LARGE single family home again. Original finishes include wood floors, arched doorways and glass door knobs. A gas insert fireplace for cold nights with built in stereo cabinets.The updated kitchen includes the Armstrong floor, New Energy star appliances, heavy gauge deep 2 basin Kraus farm sink and open floor plan. Custom tile full bath downstairs with 2 shower heads for the ultimate wash. First floor laundry. Relax in the warm and bright sun room while gazing at the salt system solar heated in ground pool, stone patio & garden with loads of greenery and flowers. A second sun room w radiant heat flooring just off the family room allows you to work from home or have another sunny spot to relax. The oversized garage allows for 4 cars parked in tandem or extra space for hobbies. Large clean basement for plenty of storage. A true Oasis close to everything Burlington has to offer!
This property is off market, which means it's not currently listed for sale or rent on Zillow. This may be different from what's available on other websites or public sources.
