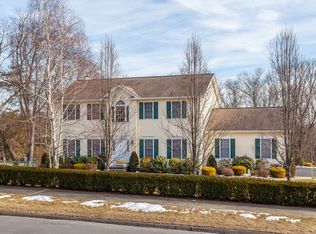Sold for $750,000
$750,000
37 Stadley Rough Road, Danbury, CT 06811
4beds
3,541sqft
Single Family Residence
Built in 2000
1.06 Acres Lot
$764,700 Zestimate®
$212/sqft
$7,075 Estimated rent
Home value
$764,700
$688,000 - $849,000
$7,075/mo
Zestimate® history
Loading...
Owner options
Explore your selling options
What's special
Stay cool in your own pool this summer! Vacation right here at your new home!.....Step inside to a freshly painted, all-neutral palette with a floor plan made for entertaining. Work from home in your office enclosed by French doors, or sit by a crackling fire in the family room which merges seamlessly with the eat-in kitchen. Easy living when you can bring groceries straight into the kitchen from your 2-car attached garage. Head upstairs to find the primary suite which encompasses an updated bath, offering dual sinks and granite counters, an oversized rain shower with seating, and a soaking tub. Don't miss the walkout garden level great for watching movies, working out, or simply relaxing. An additional full bath and lots of storage can also be found here. Invite friends over to barbeque on the spacious deck which spills out onto sprawling patios. Take a dip in the pristine in-ground heated pool encircled by sweeping green lawns and framed by mature trees. Very convenient to trendy restaurants, the town park on Candlewood Lake, Stew Leonard's, I-84, Danbury Fair Mall, AMC movie theater, tons of shopping, and more. Summer's almost here.......Get in quickly! Highest and best offers by Tuesday, June 3rd at noon. As per the seller, this does not have a shared driveway. Each home has its own driveway.
Zillow last checked: 8 hours ago
Listing updated: July 08, 2025 at 11:03am
Listed by:
Patty McCarthy 203-733-7006,
William Raveis Real Estate 203-794-9494
Bought with:
Nick Biasetti, REB.0790902
Coldwell Banker Realty
Source: Smart MLS,MLS#: 24076633
Facts & features
Interior
Bedrooms & bathrooms
- Bedrooms: 4
- Bathrooms: 4
- Full bathrooms: 3
- 1/2 bathrooms: 1
Primary bedroom
- Features: Walk-In Closet(s), Wall/Wall Carpet
- Level: Upper
Bedroom
- Features: Wall/Wall Carpet
- Level: Upper
Bedroom
- Features: Wall/Wall Carpet
- Level: Upper
Bedroom
- Features: Wall/Wall Carpet
- Level: Upper
Primary bathroom
- Features: Granite Counters, Double-Sink, Stall Shower, Tub w/Shower, Tile Floor
- Level: Upper
Bathroom
- Features: Granite Counters, Tub w/Shower, Tile Floor
- Level: Upper
Bathroom
- Features: Hardwood Floor
- Level: Main
Bathroom
- Features: Granite Counters, Stall Shower
- Level: Lower
Dining room
- Features: High Ceilings, Hardwood Floor
- Level: Main
Family room
- Features: Built-in Features, Wall/Wall Carpet
- Level: Lower
Kitchen
- Features: High Ceilings, Granite Counters, Double-Sink, Eating Space, Kitchen Island, Tile Floor
- Level: Main
Living room
- Features: High Ceilings, Fireplace, Wall/Wall Carpet
- Level: Main
Office
- Features: High Ceilings, French Doors, Wall/Wall Carpet
- Level: Main
Heating
- Forced Air, Natural Gas
Cooling
- Central Air
Appliances
- Included: Gas Range, Microwave, Refrigerator, Dishwasher, Gas Water Heater, Water Heater
- Laundry: Main Level
Features
- Open Floorplan, Entrance Foyer, Smart Thermostat
- Windows: Thermopane Windows
- Basement: Full,Heated,Storage Space
- Attic: Storage,Pull Down Stairs
- Number of fireplaces: 1
Interior area
- Total structure area: 3,541
- Total interior livable area: 3,541 sqft
- Finished area above ground: 2,441
- Finished area below ground: 1,100
Property
Parking
- Total spaces: 6
- Parking features: Attached, Paved, Driveway, Garage Door Opener, Asphalt
- Attached garage spaces: 2
- Has uncovered spaces: Yes
Features
- Patio & porch: Deck, Patio
- Exterior features: Rain Gutters
- Has private pool: Yes
- Pool features: Gunite, In Ground
Lot
- Size: 1.06 Acres
- Features: Few Trees, Wooded, Level, Sloped
Details
- Additional structures: Shed(s)
- Parcel number: 1947718
- Zoning: RA40
Construction
Type & style
- Home type: SingleFamily
- Architectural style: Colonial
- Property subtype: Single Family Residence
Materials
- Vinyl Siding
- Foundation: Concrete Perimeter
- Roof: Asphalt
Condition
- New construction: No
- Year built: 2000
Utilities & green energy
- Sewer: Septic Tank
- Water: Public
- Utilities for property: Cable Available
Green energy
- Energy efficient items: Thermostat, Ridge Vents, Windows
Community & neighborhood
Community
- Community features: Basketball Court, Golf, Health Club, Lake, Medical Facilities, Park, Shopping/Mall, Tennis Court(s)
Location
- Region: Danbury
- Subdivision: Stadley Rough
Price history
| Date | Event | Price |
|---|---|---|
| 7/7/2025 | Sold | $750,000+9.5%$212/sqft |
Source: | ||
| 6/4/2025 | Pending sale | $685,000$193/sqft |
Source: | ||
| 5/30/2025 | Listed for sale | $685,000+89.4%$193/sqft |
Source: | ||
| 6/15/2000 | Sold | $361,718$102/sqft |
Source: Public Record Report a problem | ||
Public tax history
| Year | Property taxes | Tax assessment |
|---|---|---|
| 2025 | $10,457 +2.2% | $418,460 |
| 2024 | $10,227 +4.8% | $418,460 |
| 2023 | $9,763 +9.9% | $418,460 +32.9% |
Find assessor info on the county website
Neighborhood: 06811
Nearby schools
GreatSchools rating
- 4/10Stadley Rough SchoolGrades: K-5Distance: 0.5 mi
- 2/10Broadview Middle SchoolGrades: 6-8Distance: 1.4 mi
- 2/10Danbury High SchoolGrades: 9-12Distance: 2.2 mi
Schools provided by the listing agent
- High: Danbury
Source: Smart MLS. This data may not be complete. We recommend contacting the local school district to confirm school assignments for this home.
Get pre-qualified for a loan
At Zillow Home Loans, we can pre-qualify you in as little as 5 minutes with no impact to your credit score.An equal housing lender. NMLS #10287.
Sell with ease on Zillow
Get a Zillow Showcase℠ listing at no additional cost and you could sell for —faster.
$764,700
2% more+$15,294
With Zillow Showcase(estimated)$779,994
