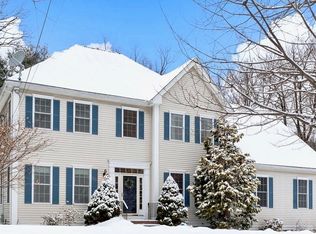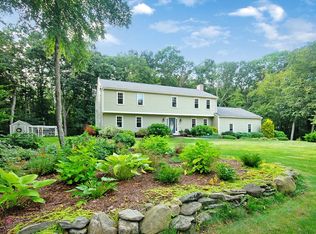Sold for $1,340,000
$1,340,000
37 Squirrel Hill Rd, Acton, MA 01720
4beds
3,657sqft
Single Family Residence
Built in 2005
0.69 Acres Lot
$1,340,600 Zestimate®
$366/sqft
$4,925 Estimated rent
Home value
$1,340,600
$1.23M - $1.45M
$4,925/mo
Zestimate® history
Loading...
Owner options
Explore your selling options
What's special
HIGHLY SOUGHT-AFTER NEIGHBORHOOD! This FANTASTIC HOME is nestled on a wooded interior corner lot & offers BEAUTIFUL NATURE VIEWS! Experience 3 levels of perfectly CURATED LIVING SPACE! The first floor offers an EXCITING FLOOR PLAN ideal for family life & entertaining. The living room is bright, featuring a wood burning fireplace & a designated home office area! The KITCHEN IS SPACIOUS, with a center island, stainless steel appliances, casual dining area & direct access to the back deck! The DRAMATIC FAMILY ROOM shines with VAULTED CEILINGS, a fireplace & STYLISH BRICK ACCENT WALL! The second floor hosts 4 bedrooms, including a PRIMARY with a LARGE ENSUITE BATH & WALK-IN CLOSET! The FINISHED LOWER LEVEL feels like a first floor with LARGE GLASS SLIDING DOORS offering direct access to the back patio! ENJOY THE VIEWS FROM THE DECK of the babbling brook behind the house and host summer nights on the patio! Top-rated Acton-Boxborough schools. ONE OF THE BEST HOMES OF THE SPRING MARKET!
Zillow last checked: 8 hours ago
Listing updated: September 22, 2025 at 06:20am
Listed by:
The Zur Attias Team 978-621-0734,
The Attias Group, LLC 978-371-1234,
The Zur Attias Team 978-621-0734
Bought with:
Batya & Alex Team
William Raveis R.E. & Home Services
Source: MLS PIN,MLS#: 73350333
Facts & features
Interior
Bedrooms & bathrooms
- Bedrooms: 4
- Bathrooms: 3
- Full bathrooms: 2
- 1/2 bathrooms: 1
Primary bedroom
- Features: Bathroom - Full, Vaulted Ceiling(s), Walk-In Closet(s), Recessed Lighting, Flooring - Engineered Hardwood
- Level: Second
- Area: 252
- Dimensions: 18 x 14
Bedroom 2
- Features: Closet, Recessed Lighting, Flooring - Engineered Hardwood
- Level: Second
- Area: 196
- Dimensions: 14 x 14
Bedroom 3
- Features: Closet, Recessed Lighting, Flooring - Engineered Hardwood
- Level: Second
- Area: 196
- Dimensions: 14 x 14
Bedroom 4
- Features: Closet, Flooring - Wall to Wall Carpet, Recessed Lighting
- Level: Second
- Area: 154
- Dimensions: 14 x 11
Primary bathroom
- Features: Yes
Bathroom 1
- Features: Bathroom - Half, Flooring - Wood, Recessed Lighting, Pedestal Sink
- Level: First
- Area: 36
- Dimensions: 9 x 4
Bathroom 2
- Features: Bathroom - Full, Bathroom - With Tub & Shower, Closet, Flooring - Stone/Ceramic Tile, Double Vanity
- Level: Second
- Area: 108
- Dimensions: 12 x 9
Bathroom 3
- Features: Bathroom - Full, Bathroom - With Shower Stall, Vaulted Ceiling(s), Flooring - Stone/Ceramic Tile, Double Vanity, Soaking Tub
- Level: Second
- Area: 144
- Dimensions: 12 x 12
Dining room
- Features: Flooring - Hardwood, Lighting - Pendant
- Level: First
- Area: 196
- Dimensions: 14 x 14
Family room
- Features: Vaulted Ceiling(s), Flooring - Hardwood
- Level: First
- Area: 483
- Dimensions: 23 x 21
Kitchen
- Features: Flooring - Hardwood, Kitchen Island, Exterior Access, Recessed Lighting
- Level: First
- Area: 182
- Dimensions: 14 x 13
Living room
- Features: Flooring - Hardwood, Recessed Lighting
- Level: First
- Area: 252
- Dimensions: 18 x 14
Office
- Features: Flooring - Wood, Recessed Lighting
- Level: First
- Area: 120
- Dimensions: 12 x 10
Heating
- Forced Air, Natural Gas
Cooling
- Central Air
Appliances
- Included: Tankless Water Heater, Range, Dishwasher, Microwave, Refrigerator
- Laundry: Flooring - Stone/Ceramic Tile, Electric Dryer Hookup, First Floor, Gas Dryer Hookup
Features
- Recessed Lighting, Entrance Foyer, Office, Bonus Room
- Flooring: Wood, Carpet, Engineered Hardwood, Flooring - Hardwood, Flooring - Wood, Flooring - Engineered Hardwood
- Basement: Full,Finished,Walk-Out Access
- Number of fireplaces: 2
- Fireplace features: Family Room, Living Room
Interior area
- Total structure area: 3,657
- Total interior livable area: 3,657 sqft
- Finished area above ground: 2,998
- Finished area below ground: 659
Property
Parking
- Total spaces: 6
- Parking features: Attached, Paved Drive, Off Street, Paved
- Attached garage spaces: 2
- Uncovered spaces: 4
Features
- Patio & porch: Deck, Patio
- Exterior features: Deck, Patio
- Has view: Yes
- View description: Water, Creek/Stream
- Has water view: Yes
- Water view: Creek/Stream,Water
Lot
- Size: 0.69 Acres
- Features: Corner Lot
Details
- Parcel number: M:00G1 B:0103 L:0000,311124
- Zoning: R
Construction
Type & style
- Home type: SingleFamily
- Architectural style: Colonial
- Property subtype: Single Family Residence
Materials
- Frame
- Foundation: Concrete Perimeter
- Roof: Shingle
Condition
- Year built: 2005
Utilities & green energy
- Electric: Circuit Breakers
- Sewer: Private Sewer
- Water: Public
- Utilities for property: for Gas Range, for Gas Dryer, for Electric Dryer
Green energy
- Energy efficient items: Thermostat
- Energy generation: Solar
Community & neighborhood
Community
- Community features: Walk/Jog Trails
Location
- Region: Acton
Price history
| Date | Event | Price |
|---|---|---|
| 6/9/2025 | Sold | $1,340,000+3.2%$366/sqft |
Source: MLS PIN #73350333 Report a problem | ||
| 4/2/2025 | Contingent | $1,298,000$355/sqft |
Source: MLS PIN #73350333 Report a problem | ||
| 3/26/2025 | Listed for sale | $1,298,000$355/sqft |
Source: MLS PIN #73350333 Report a problem | ||
Public tax history
| Year | Property taxes | Tax assessment |
|---|---|---|
| 2025 | $20,515 +5.2% | $1,196,200 +2.2% |
| 2024 | $19,507 +2.2% | $1,170,200 +7.7% |
| 2023 | $19,086 +6.1% | $1,086,900 +17.5% |
Find assessor info on the county website
Neighborhood: 01720
Nearby schools
GreatSchools rating
- 8/10Blanchard Memorial SchoolGrades: K-6Distance: 1.4 mi
- 9/10Raymond J Grey Junior High SchoolGrades: 7-8Distance: 2 mi
- 10/10Acton-Boxborough Regional High SchoolGrades: 9-12Distance: 2 mi
Schools provided by the listing agent
- Middle: Ab
- High: Abrhs
Source: MLS PIN. This data may not be complete. We recommend contacting the local school district to confirm school assignments for this home.
Get a cash offer in 3 minutes
Find out how much your home could sell for in as little as 3 minutes with a no-obligation cash offer.
Estimated market value$1,340,600
Get a cash offer in 3 minutes
Find out how much your home could sell for in as little as 3 minutes with a no-obligation cash offer.
Estimated market value
$1,340,600

