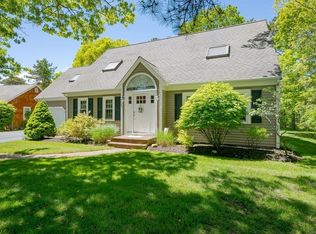Sold for $785,000 on 06/24/25
$785,000
37 Square Rigger Lane, Hyannis, MA 02601
4beds
2,266sqft
Single Family Residence
Built in 1989
9,583.2 Square Feet Lot
$799,300 Zestimate®
$346/sqft
$3,732 Estimated rent
Home value
$799,300
$719,000 - $887,000
$3,732/mo
Zestimate® history
Loading...
Owner options
Explore your selling options
What's special
Nestled in desirable Cobblestone Landing,on Centerville/Hyannis line this well maintained Cape-style home offers charm and abundant space, and a year-round Clubhouse with heated Pool. Step inside to discover a light-filled haven with gleaming newer floors throughout the main living areas. The inviting living room boasts a bank of windows, a wood-burning fireplace & cathedral ceiling open to a second floor balcony. The bright eat-in kitchen features Quartz counters, an island & gas range for the chef in you with plenty of pantry storage! Step into the den to relax or the delightful backyard with a large new deck and area for a firpit. The first floor is completed with the spacious primary suite with ensuite bath, & a hallway half bath. Upstairs, find the 2nd, 3rd and 4th bedrooms which share a full bath. A home office or project area with ample storage finishes off this living area. Central AC updates incl. newer doors,lighting fixtures, slider,garage door/motor. Enjoy community amenities incl. clubhouse,pool, spa & tennis all at a nominal monthy fee of only 125.00. Town Sewer & Water.For continued peace of mind A One-year Home Warranty include
Zillow last checked: 8 hours ago
Listing updated: June 24, 2025 at 08:44pm
Listed by:
Linda Whitcomb 508-737-4457,
William Raveis Real Estate & Home Services
Bought with:
David C Petrasko, 9053350
Cape Harbor Realty
Source: CCIMLS,MLS#: 22501667
Facts & features
Interior
Bedrooms & bathrooms
- Bedrooms: 4
- Bathrooms: 3
- Full bathrooms: 2
- 1/2 bathrooms: 1
- Main level bathrooms: 2
Primary bedroom
- Level: First
Bedroom 2
- Features: Bedroom 2, Shared Full Bath
- Level: Second
Bedroom 3
- Features: Bedroom 3, Shared Full Bath
- Level: Second
Bedroom 4
- Features: Bedroom 4, Shared Full Bath
- Level: Second
Primary bathroom
- Features: Private Full Bath
Kitchen
- Description: Countertop(s): Quartz
- Features: Kitchen, Kitchen Island, Pantry
Living room
- Description: Fireplace(s): Wood Burning
- Features: Living Room, Built-in Features, Cathedral Ceiling(s)
Heating
- Hot Water
Cooling
- Central Air
Appliances
- Included: Dishwasher, Washer, Refrigerator, Gas Range, Electric Dryer, Gas Water Heater
Features
- Flooring: Tile, Carpet
- Windows: Skylight(s)
- Basement: Bulkhead Access,Interior Entry,Full
- Number of fireplaces: 1
- Fireplace features: Wood Burning
Interior area
- Total structure area: 2,266
- Total interior livable area: 2,266 sqft
Property
Parking
- Total spaces: 1
- Parking features: Garage - Attached, Open
- Attached garage spaces: 1
- Has uncovered spaces: Yes
Features
- Stories: 2
- Patio & porch: Deck
- Pool features: Community
Lot
- Size: 9,583 sqft
- Features: Bike Path, School, Medical Facility, Major Highway, House of Worship, Near Golf Course, Shopping, Marina, Level
Details
- Parcel number: 272197
- Zoning: RC-1
- Special conditions: None
Construction
Type & style
- Home type: SingleFamily
- Architectural style: Cape Cod
- Property subtype: Single Family Residence
Materials
- Clapboard, Shingle Siding
- Foundation: Poured
- Roof: Asphalt
Condition
- Updated/Remodeled, Actual
- New construction: No
- Year built: 1989
- Major remodel year: 2023
Details
- Warranty included: Yes
Utilities & green energy
- Sewer: Public Sewer
Community & neighborhood
Community
- Community features: Clubhouse, Sauna, Fitness Center
Location
- Region: Hyannis
- Subdivision: Cobblestone Landing
HOA & financial
HOA
- Has HOA: Yes
- HOA fee: $125 monthly
- Amenities included: Clubhouse, Sauna, Pool, Fitness Center
Other
Other facts
- Listing terms: Cash
- Road surface type: Paved
Price history
| Date | Event | Price |
|---|---|---|
| 6/24/2025 | Sold | $785,000$346/sqft |
Source: | ||
| 6/3/2025 | Pending sale | $785,000$346/sqft |
Source: | ||
| 5/29/2025 | Price change | $785,000-1.8%$346/sqft |
Source: | ||
| 5/15/2025 | Listed for sale | $799,000$353/sqft |
Source: | ||
| 5/15/2025 | Pending sale | $799,000$353/sqft |
Source: | ||
Public tax history
| Year | Property taxes | Tax assessment |
|---|---|---|
| 2025 | $7,485 +6.8% | $807,400 +4.3% |
| 2024 | $7,007 +5.2% | $774,300 +11.3% |
| 2023 | $6,661 +3.8% | $696,000 +25.5% |
Find assessor info on the county website
Neighborhood: Hyannis
Nearby schools
GreatSchools rating
- 4/10West Barnstable Elementary SchoolGrades: K-3Distance: 2.2 mi
- 5/10Barnstable Intermediate SchoolGrades: 6-7Distance: 0.7 mi
- 4/10Barnstable High SchoolGrades: 8-12Distance: 0.9 mi
Schools provided by the listing agent
- District: Barnstable
Source: CCIMLS. This data may not be complete. We recommend contacting the local school district to confirm school assignments for this home.

Get pre-qualified for a loan
At Zillow Home Loans, we can pre-qualify you in as little as 5 minutes with no impact to your credit score.An equal housing lender. NMLS #10287.
Sell for more on Zillow
Get a free Zillow Showcase℠ listing and you could sell for .
$799,300
2% more+ $15,986
With Zillow Showcase(estimated)
$815,286