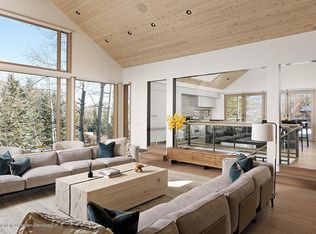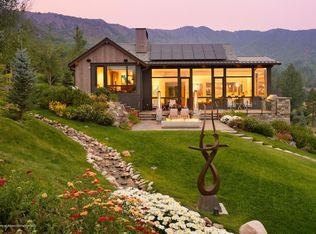Sold for $10,200,000 on 11/07/24
$10,200,000
37 Spur Ridge Ln, Snowmass Village, CO 81615
5beds
4,446sqft
Single Family Residence
Built in 2020
0.62 Acres Lot
$10,729,200 Zestimate®
$2,294/sqft
$39,999 Estimated rent
Home value
$10,729,200
$9.44M - $12.23M
$39,999/mo
Zestimate® history
Loading...
Owner options
Explore your selling options
What's special
Modern style with a connection to the mountain landscape make this exceptional Horse Ranch property in Snowmass Village a rare and valuable offering. Completed in 2020, this 5 bedroom home boasts impeccable furnishings, sleek finishes, top-of-the-line amenities and an abundance of indoor/outdoor living spaces. The open floor plan effortlessly connects the living, dining, kitchen, and terraces, offering a welcoming space for relaxation and entertainment. This exceptional home offers a variety of additional amenities, including a heated garage with space for up to 4 cars, snowmelt driveway, three indoor fireplaces, a wet bar, wine refrigeration system and substantial storage areas. Five separate outdoor living areas features over 2,200 sq feet of deck space. The two main floor outdoor decks include an outdoor fireplace with lounge seating and a large dining area off the kitchen. Two of the upstairs outdoor areas feature private terraces off the bedrooms. The upstairs also features a one-of-a-kind dining/lounge area including specialized outdoor Televisions and audio - the perfect spot to take in the dramatic 360-degree views of the surrounding peaks. The chef's kitchen is an epicurean dream, equipped with state-of-the-art stainless-steel appliances, custom cabinetry, and a large center island with breakfast bar seating. Located on the main level, the primary suite is a true sanctuary, offering a spacious bedroom and a spa-like bath, featuring a large walk-in steam shower, dual vanities, contemporary finishes, as well as a generous walk-in closet. The remaining four bedrooms are all generously sized and feature their own ensuite bathrooms, ensuring privacy and comfort for all guests. The home also has two powder rooms as well as an elegant downstairs family/game room.
With its prime location close to both Snowmass and Aspen, hiking, biking, skiing, the Snowmass Club, rodeo grounds and recreation center, along with luxurious furnishings, finishes and meticulous craftsmanship, this property presents an unparalleled opportunity to experience the epitome of sophisticated mountain living. Five separate outdoor living areas features over 2,200 sq feet of deck space. The two main floor outdoor decks include an outdoor fireplace with lounge seating and a large dining area off the kitchen. Two of the upstairs outdoor areas feature private terraces off the bedrooms. The upstairs also features a one-of-a-kind dining/lounge area including specialized outdoor Televisions and audio - the perfect spot to take in the dramatic 360-degree views of the surrounding peaks. The chef's kitchen is an epicurean dream, equipped with state-of-the-art stainless-steel appliances, custom cabinetry, and a large center island with breakfast bar seating. Located on the main level, the primary suite is a true sanctuary, offering a spacious bedroom and a spa-like bath, featuring a large walk-in steam shower, dual vanities, contemporary finishes, as well as a generous walk-in closet. The remaining four bedrooms are all generously sized and feature their own ensuite bathrooms, ensuring privacy and comfort for all guests. The home also has two powder rooms as well as an elegant downstairs family/game room.
With its prime location close both Snowmass and Aspen, hiking, biking, skiing, the Snowmass Club, rodeo grounds and recreation center, along with luxurious furnishings, finishes and meticulous craftsmanship, this property presents an unparalleled opportunity to experience the epitome of sophisticated mountain living.
Zillow last checked: 8 hours ago
Listing updated: November 07, 2024 at 11:04am
Listed by:
Carrie Wells (970)925-7000,
Coldwell Banker Mason Morse-Aspen
Bought with:
Whitney McLaughlin, FA.100100242
The Agency Aspen
Source: AGSMLS,MLS#: 179469
Facts & features
Interior
Bedrooms & bathrooms
- Bedrooms: 5
- Bathrooms: 7
- Full bathrooms: 5
- 1/2 bathrooms: 2
Heating
- Forced Air
Cooling
- Central Air
Appliances
- Laundry: Inside
Features
- Basement: Finished
- Number of fireplaces: 4
- Fireplace features: Gas
Interior area
- Total structure area: 4,446
- Total interior livable area: 4,446 sqft
Property
Parking
- Total spaces: 4
- Parking features: Garage
- Garage spaces: 4
Lot
- Size: 0.62 Acres
- Features: Landscaped
Details
- Parcel number: 264330301026
- Zoning: Res
Construction
Type & style
- Home type: SingleFamily
- Architectural style: Contemporary
- Property subtype: Single Family Residence
Materials
- Wood Siding, Stone Veneer, Other, Frame
- Roof: Composition
Condition
- Excellent
- New construction: No
- Year built: 2020
Utilities & green energy
- Water: Public
- Utilities for property: Natural Gas Available
Community & neighborhood
Location
- Region: Snowmass Village
- Subdivision: Horse Ranch
HOA & financial
HOA
- Has HOA: Yes
- HOA fee: $190 annually
- Amenities included: Bus/ShuttleService
- Services included: Management, Sewer, Maintenance Grounds
Other
Other facts
- Listing terms: Cash
Price history
| Date | Event | Price |
|---|---|---|
| 11/7/2024 | Sold | $10,200,000-2.9%$2,294/sqft |
Source: AGSMLS #179469 Report a problem | ||
| 10/16/2024 | Pending sale | $10,500,000$2,362/sqft |
Source: AGSMLS #179469 Report a problem | ||
| 9/25/2024 | Contingent | $10,500,000$2,362/sqft |
Source: AGSMLS #179469 Report a problem | ||
| 7/15/2024 | Price change | $10,500,000-3.7%$2,362/sqft |
Source: AGSMLS #179469 Report a problem | ||
| 12/15/2023 | Price change | $10,900,000-7.6%$2,452/sqft |
Source: AGSMLS #179469 Report a problem | ||
Public tax history
| Year | Property taxes | Tax assessment |
|---|---|---|
| 2025 | $28,781 +10.3% | $580,180 -10% |
| 2024 | $26,089 +77.9% | $644,620 -0.8% |
| 2023 | $14,666 -1.6% | $649,860 +125.6% |
Find assessor info on the county website
Neighborhood: 81615
Nearby schools
GreatSchools rating
- 5/10Aspen Middle SchoolGrades: 5-8Distance: 5.3 mi
- 9/10Aspen High SchoolGrades: 9-12Distance: 5.3 mi
- 8/10Aspen Elementary SchoolGrades: PK-4Distance: 5.3 mi

