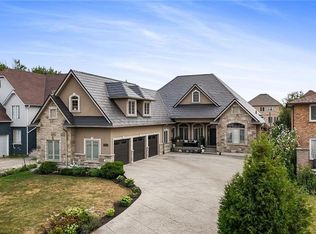Sold for $850,000 on 07/16/25
C$850,000
37 Springgarden Cres, Hamilton, ON L8J 2S5
4beds
2,069sqft
Single Family Residence, Residential
Built in 1990
4,525.51 Square Feet Lot
$-- Zestimate®
C$411/sqft
$-- Estimated rent
Home value
Not available
Estimated sales range
Not available
Not available
Loading...
Owner options
Explore your selling options
What's special
Discover this Losani-built family home in a terrific central mountain location! Enjoy the convenience of being close to schools, shops, amenities, recreation, and commuter routes, all on a quiet crescent. This fully finished, top-to-bottom home features open-concept living and dining rooms, a huge eat-in kitchen, and an inviting family room with a fireplace on the main level, along with laundry/mudroom and a powder room. Upstairs, the master bedroom boasts a luxurious 4-piece ensuite with a separate shower and whirlpool tub, plus a large walk-in closet. Two other well-appointed bedrooms share the main bathroom. The lower level offers a rec room w/fireplace, a den/bedroom, office area, a 3-piece bath, a workshop, and storage. Benefit from a newer roof (2021), a refurbished furnace (2016), 3.5 bathrooms, a large pantry, Lazy Susan's in the corner cabinets, main floor laundry, tons of storage, and the convenience of walking distance to schools. Plus, there's driveway parking for up to 6 cars!
Zillow last checked: 8 hours ago
Listing updated: August 21, 2025 at 11:53am
Listed by:
Leigh Anne Murdy, Broker Manager,
eXp Realty
Source: ITSO,MLS®#: 40720167Originating MLS®#: Cornerstone Association of REALTORS®
Facts & features
Interior
Bedrooms & bathrooms
- Bedrooms: 4
- Bathrooms: 4
- Full bathrooms: 3
- 1/2 bathrooms: 1
- Main level bathrooms: 1
Other
- Features: 4-Piece
- Level: Second
- Area: 193.68
- Dimensions: 16ft. 10in. X 12ft. 3in.
Bedroom
- Features: Broadloom
- Level: Second
- Area: 150.9
- Dimensions: 15ft. 6in. X 10ft. 2in.
Bedroom
- Features: Broadloom
- Level: Second
- Area: 111.16
- Dimensions: 11ft. 5in. X 10ft. 6in.
Bedroom
- Level: Basement
- Area: 143.78
- Dimensions: 13ft. 0in. X 11ft. 6in.
Bathroom
- Features: 3-Piece
- Level: Basement
Bathroom
- Features: 4-Piece
- Level: Second
Bathroom
- Features: 4-Piece
- Level: Second
Bathroom
- Features: 2-Piece
- Level: Main
Dining room
- Features: Broadloom
- Level: Main
- Area: 132
- Dimensions: 11ft. 0in. X 12ft. 0in.
Family room
- Features: Fireplace
- Level: Main
- Area: 210.71
- Dimensions: 19ft. 0in. X 11ft. 9in.
Family room
- Level: Basement
- Area: 231.38
- Dimensions: 23ft. 0in. X 10ft. 6in.
Kitchen
- Level: Main
- Area: 317.7
- Dimensions: 21ft. 4in. X 15ft. 10in.
Laundry
- Level: Main
- Area: 42.3
- Dimensions: 7ft. 5in. X 6ft. 0in.
Living room
- Features: Cathedral Ceiling(s)
- Level: Main
- Area: 187.51
- Dimensions: 17ft. 0in. X 11ft. 3in.
Office
- Level: Basement
- Area: 128.64
- Dimensions: 16ft. 0in. X 8ft. 4in.
Workshop
- Level: Basement
Heating
- Forced Air, Natural Gas
Cooling
- Central Air
Appliances
- Included: Dryer, Refrigerator, Washer
- Laundry: In-Suite
Features
- Auto Garage Door Remote(s), Central Vacuum
- Windows: Window Coverings
- Basement: Full,Finished
- Number of fireplaces: 2
- Fireplace features: Gas
Interior area
- Total structure area: 2,069
- Total interior livable area: 2,069 sqft
- Finished area above ground: 2,069
Property
Parking
- Total spaces: 7.5
- Parking features: Attached Garage, Built-In, Concrete, Private Drive Double Wide
- Attached garage spaces: 1.5
- Uncovered spaces: 6
Features
- Frontage type: North
- Frontage length: 41.31
Lot
- Size: 4,525 sqft
- Dimensions: 41.31 x 109.55
- Features: Urban, Rectangular, Public Transit, Quiet Area, Schools
Details
- Additional structures: Shed(s)
- Parcel number: 170870111
- Zoning: R3
Construction
Type & style
- Home type: SingleFamily
- Architectural style: Two Story
- Property subtype: Single Family Residence, Residential
Materials
- Brick
- Foundation: Poured Concrete
- Roof: Asphalt Shing
Condition
- 31-50 Years
- New construction: No
- Year built: 1990
Utilities & green energy
- Sewer: Sewer (Municipal)
- Water: Municipal
Community & neighborhood
Security
- Security features: Alarm System
Location
- Region: Hamilton
Price history
| Date | Event | Price |
|---|---|---|
| 7/16/2025 | Sold | C$850,000C$411/sqft |
Source: ITSO #40720167 | ||
Public tax history
Tax history is unavailable.
Neighborhood: Highland
Nearby schools
GreatSchools rating
No schools nearby
We couldn't find any schools near this home.
Schools provided by the listing agent
- Elementary: Gatestone/Saltfleet/Michaelle Jean
- High: Nora Frances Henderson
Source: ITSO. This data may not be complete. We recommend contacting the local school district to confirm school assignments for this home.

