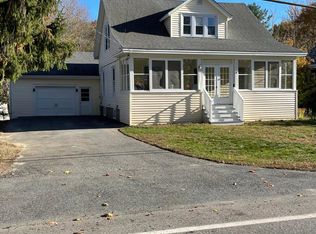4bd/3ba House for Rent in Yarmouth Close to Everything. House was renovated in 2005, hardwood floors, open kitchen with sunny dining area, radiant heat in kitchen floor, large pantry off kitchen, washer/dryer in 1st flr bathroom, 1 Room on 1st flr could be used as a bedroom or office, Large Master with skylights and cedar closet. 2-Car Garage, large back yard and circle driveway.Tenant pays Electric, Trash and Oil for Heat. Consumption is about 1300gal for the Year. Owner pays water, sewer, lawn care and snow. NO Cats, Dogs may be considered with $250 deposit. Rent $2300Deposit $2300Lease to June 2016 if possible.
This property is off market, which means it's not currently listed for sale or rent on Zillow. This may be different from what's available on other websites or public sources.

