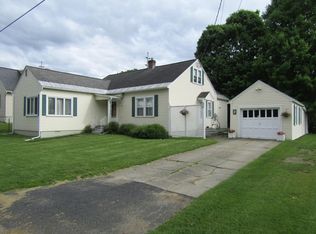Location!!!Come chk out this Charming 3br Village Cape with lots of upgrades.Natural wood floors downstairs,1st floor master br and laundry.2 big bedrooms upstairs.New stone sidewalks.Rec room in the basement for the kids.Ready to move rt in.
This property is off market, which means it's not currently listed for sale or rent on Zillow. This may be different from what's available on other websites or public sources.
