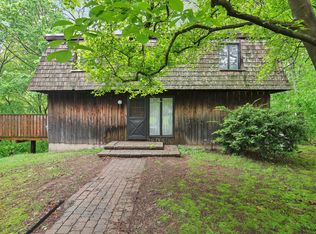Welcome Home to this mid-century modern diamond highlighting rare architectural features including exposed beams, vaulted ceiling, clerestory windows, and a second-floor lookout. Unpainted pine walls in an interesting herringbone pattern are found throughout the home. A three-season sun-room with spiral stairs leads to the lookout reading room which offers 360 degree views of Portland and the river valley. The large finished lower level offers an additional 765 square feet of open living space. This space features a gorgeous stacked stone fireplace and interior wall. The basement has a convenient walkout to a partially covered patio. If you like to entertain, the lightly wooded lot has potential of becoming a great party spot.This home is completely move in ready. Chimney re-built in 2020. Brand new hardwood floors installed in March, replacement of wood sills and some exterior elements all the way to the studs. Treated for wood destroying insects in April. Many cosmetic and structural updates done within the past 30 days. All mechanicals are in good condition and work well.
This property is off market, which means it's not currently listed for sale or rent on Zillow. This may be different from what's available on other websites or public sources.
