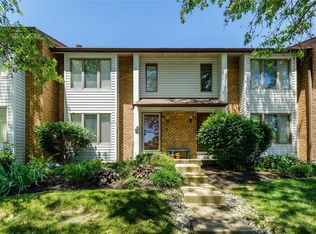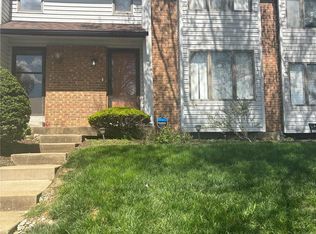Great location! This condo has a 2 story entryway. It features a 2 car attached garage, cozy living room with a wood burning fireplace, and french doors that open to a large deck. There are 2 spacious upstairs bedrooms with the master bedroom offering 2 closets and half bath. The condo boasts updated kitchen cabinets, new flooring, and newer appliances. In addition there is a partially finished basement with a wet bar area. Don't miss your chance to see this wonderful condo with so much to offer! Location: Interior Unit
This property is off market, which means it's not currently listed for sale or rent on Zillow. This may be different from what's available on other websites or public sources.

