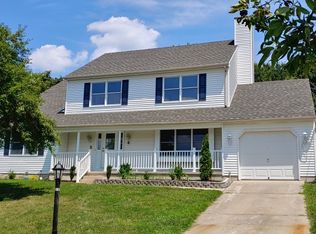Sold for $545,000
$545,000
37 Spring Lake Ave, Sewell, NJ 08080
4beds
3,000sqft
Single Family Residence
Built in 1989
0.32 Acres Lot
$583,600 Zestimate®
$182/sqft
$3,368 Estimated rent
Home value
$583,600
$525,000 - $648,000
$3,368/mo
Zestimate® history
Loading...
Owner options
Explore your selling options
What's special
Nestled in the desirable Spring Lake Farms neighborhood, 37 Spring Lake Ave offers the perfect blend of comfort, style, and convenience. This stunning 4-bedroom, 2.1-bathroom home boasts 3,000 square feet of thoughtfully designed living space on a prime corner lot. Step inside to find gleaming hardwood floors welcoming you throughout the first floor. Searching for a kitchen...WOW! Completely remodeled gourmet kitchen with modern finishes including tile flooring, granite counters, expansive breakfast bar with seating for 7, expanded cabinetry, and GRANITE BACK SPLASH! The updates don't stop there, take in the fixtures, updated baths, and HVAC! The sunroom invites natural light and provides the perfect spot for relaxing or entertaining. A cozy marble fireplace enhances the living area, while the finished garage, with own entrance, adds tremendous space and offers extra versatility as a rec room, office, or potential in-law suite. Outside, the fenced-in yard offers privacy and a great space for outdoor activities and create your own entertaining space by adding a cabana and lights to the existing concrete pad! Additional features include an unfinished basement with endless potential and Tesla charger! Conveniently located close to shopping, restaurants, and major highways, this home truly has it all. Don’t miss this exceptional opportunity!
Zillow last checked: 8 hours ago
Listing updated: March 22, 2025 at 06:41am
Listed by:
Rose Simila 609-364-4916,
Home and Heart Realty,
Co-Listing Agent: Darryl G Fanelli 609-313-1721,
Home and Heart Realty
Bought with:
Debra Loggia, RS362900
Coldwell Banker Realty
Source: Bright MLS,MLS#: NJGL2051720
Facts & features
Interior
Bedrooms & bathrooms
- Bedrooms: 4
- Bathrooms: 3
- Full bathrooms: 2
- 1/2 bathrooms: 1
- Main level bathrooms: 1
Primary bedroom
- Level: Upper
- Area: 260 Square Feet
- Dimensions: 20 X 13
Bedroom 1
- Level: Upper
- Area: 156 Square Feet
- Dimensions: 13 X 12
Bedroom 2
- Level: Upper
- Area: 156 Square Feet
- Dimensions: 13 X 12
Bedroom 3
- Level: Upper
- Area: 110 Square Feet
- Dimensions: 10 X 11
Dining room
- Level: Main
- Area: 169 Square Feet
- Dimensions: 13 X 13
Family room
- Level: Main
- Area: 273 Square Feet
- Dimensions: 21 X 13
Other
- Level: Unspecified
Kitchen
- Features: Kitchen - Gas Cooking, Pantry
- Level: Main
- Area: 260 Square Feet
- Dimensions: 20 X 13
Living room
- Level: Main
- Area: 260 Square Feet
- Dimensions: 20 X 13
Other
- Description: LAUNDRY
- Level: Main
- Area: 216 Square Feet
- Dimensions: 12 X 18
Heating
- Forced Air, Natural Gas
Cooling
- Central Air, Electric
Appliances
- Included: Built-In Range, Dishwasher, Refrigerator, Microwave, Gas Water Heater
- Laundry: Main Level
Features
- Primary Bath(s), Dining Area, Kitchen - Gourmet, Kitchen Island, Upgraded Countertops
- Flooring: Ceramic Tile, Hardwood, Carpet
- Basement: Full,Unfinished
- Number of fireplaces: 1
- Fireplace features: Marble
Interior area
- Total structure area: 3,000
- Total interior livable area: 3,000 sqft
- Finished area above ground: 3,000
- Finished area below ground: 0
Property
Parking
- Total spaces: 2
- Parking features: Driveway
- Uncovered spaces: 2
Accessibility
- Accessibility features: None
Features
- Levels: Two
- Stories: 2
- Patio & porch: Patio, Enclosed
- Pool features: None
- Fencing: Other
Lot
- Size: 0.32 Acres
- Dimensions: 125.00 x 0.00
- Features: Corner Lot, Rear Yard
Details
- Additional structures: Above Grade, Below Grade
- Parcel number: 1800083 0900069
- Zoning: PR3
- Special conditions: Standard
Construction
Type & style
- Home type: SingleFamily
- Architectural style: Colonial
- Property subtype: Single Family Residence
Materials
- Vinyl Siding
- Foundation: Block
- Roof: Pitched
Condition
- New construction: No
- Year built: 1989
Utilities & green energy
- Electric: 200+ Amp Service
- Sewer: Public Sewer
- Water: Public
Community & neighborhood
Location
- Region: Sewell
- Subdivision: Spring Lake Farms
- Municipality: WASHINGTON TWP
Other
Other facts
- Listing agreement: Exclusive Right To Sell
- Listing terms: Conventional,FHA 203(b),Cash
- Ownership: Fee Simple
Price history
| Date | Event | Price |
|---|---|---|
| 3/21/2025 | Sold | $545,000-0.9%$182/sqft |
Source: | ||
| 2/21/2025 | Pending sale | $549,995$183/sqft |
Source: | ||
| 1/16/2025 | Listed for sale | $549,995+450%$183/sqft |
Source: | ||
| 4/27/2023 | Sold | $100,000-56%$33/sqft |
Source: Public Record Report a problem | ||
| 12/8/2011 | Sold | $227,500-1%$76/sqft |
Source: Public Record Report a problem | ||
Public tax history
| Year | Property taxes | Tax assessment |
|---|---|---|
| 2025 | $9,926 | $282,300 |
| 2024 | $9,926 -2.2% | $282,300 |
| 2023 | $10,149 +3.4% | $282,300 |
Find assessor info on the county website
Neighborhood: 08080
Nearby schools
GreatSchools rating
- 7/10Thomas Jefferson Elementary SchoolGrades: K-5Distance: 1.2 mi
- 5/10Orchard Valley Middle SchoolGrades: 6-8Distance: 0.6 mi
- 5/10Washington Twp High SchoolGrades: 9-12Distance: 1.9 mi
Schools provided by the listing agent
- District: Washington Township Public Schools
Source: Bright MLS. This data may not be complete. We recommend contacting the local school district to confirm school assignments for this home.
Get a cash offer in 3 minutes
Find out how much your home could sell for in as little as 3 minutes with a no-obligation cash offer.
Estimated market value$583,600
Get a cash offer in 3 minutes
Find out how much your home could sell for in as little as 3 minutes with a no-obligation cash offer.
Estimated market value
$583,600
