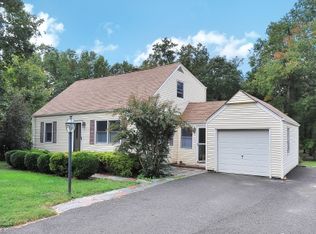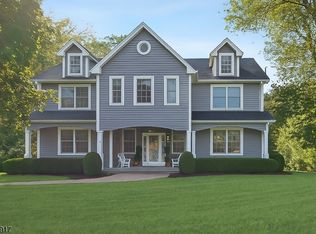Welcome home to this beautifully updated three bedroom, three full bath ranch with newer kitchen and finished walk-out basement on an idyllic tree rimmed setting backing to preserved land. Hardwood and tile floors throughout. Enter into a stunning living room with trendy tile surround fireplace and soaring peaked ceiling accented by high hats and pendant lighting. Skylights and a wall of windows illuminate the formal dining room. Chefs will enjoy the ease of the galley style kitchen with plenty of furniture grade cabinetry, granite counter tops, stainless steel appliances, and picture windows above the sink. French door leads to a lovely deck. Master suite offers a full bath with shower stall. Two more bedrooms and full updated bath complete the first floor. The finished lower level offers an open rec room, full bath, storage, and French door to the covered patio. Carriage style garage door and more add to the appeal of this home!
This property is off market, which means it's not currently listed for sale or rent on Zillow. This may be different from what's available on other websites or public sources.

