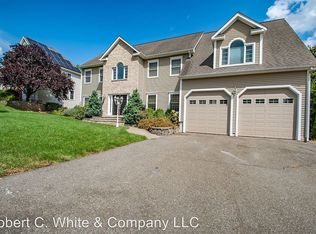Sold for $715,000 on 03/06/25
$715,000
37 Sovereign Ridge, Cromwell, CT 06416
4beds
3,848sqft
Single Family Residence
Built in 2004
0.67 Acres Lot
$739,400 Zestimate®
$186/sqft
$4,409 Estimated rent
Home value
$739,400
$673,000 - $813,000
$4,409/mo
Zestimate® history
Loading...
Owner options
Explore your selling options
What's special
You'll fall in love with this stunning, fully remodeled 4-bed, 3.5-bath home, nestled on a private cul-de-sac in the highly sought-after Sovereign Ridge neighborhood. From the moment you step into the grand two-story foyer, you'll be captivated by the design & modern elegance throughout. The open-concept layout features a breathtaking eat-in kitchen w/ quartz countertops, new Samsung appliances, a spacious island, refinished cabinets, & all-new fixtures. The kitchen flows seamlessly into a spacious living room w/ a beautiful fireplace & two sliders that open to the deck overlooking the cleared backyard & serene creek. The first floor also offers a formal dining room, an additional living room, a convenient half bath, gleaming hardwood floors, & impeccable modern finishes. The remodeled second floor boasts a luxurious primary suite w/ a spa-like bathroom, including a huge walk-in shower, soaking tub, dual sinks, & a generous walk-in closet. Three additional bedrooms and a fully updated bathroom w/ stylish Spanish tile complete this level. The finished walk-out basement provides versatile space for a home office, gym, or playroom, w/ sliders to a patio & hot tub. Outside, the backyard is a private oasis w/ a picturesque creek and charming bridge. The entire home has been freshly painted & includes natural gas heating, generator hookup, and much more. Centrally located & near TPC River Highlands Golf Course, this home offers luxury living at its finest. Truly a stunning home!
Zillow last checked: 8 hours ago
Listing updated: March 10, 2025 at 07:32am
Listed by:
Giulia Terese 860-395-7300,
Hagel & Assoc. Real Estate 860-635-8801
Bought with:
Madhu Reddy, REB.0791892
Reddy Realty, LLC
Source: Smart MLS,MLS#: 24067713
Facts & features
Interior
Bedrooms & bathrooms
- Bedrooms: 4
- Bathrooms: 4
- Full bathrooms: 3
- 1/2 bathrooms: 1
Primary bedroom
- Features: Remodeled, High Ceilings, Ceiling Fan(s), Full Bath, Walk-In Closet(s)
- Level: Upper
Bedroom
- Features: Remodeled
- Level: Upper
Bedroom
- Features: Remodeled
- Level: Upper
Bedroom
- Features: Remodeled
- Level: Upper
Bathroom
- Features: Remodeled, Quartz Counters, Hardwood Floor
- Level: Main
Bathroom
- Features: Remodeled, Quartz Counters, Tub w/Shower
- Level: Upper
Dining room
- Features: Remodeled, High Ceilings, Hardwood Floor
- Level: Main
Family room
- Features: Remodeled, High Ceilings, Hardwood Floor
- Level: Main
Kitchen
- Features: Remodeled, High Ceilings, Quartz Counters, Kitchen Island, Sliders, Hardwood Floor
- Level: Main
Living room
- Features: Remodeled, High Ceilings, Fireplace, Sliders, Hardwood Floor
- Level: Main
Heating
- Forced Air, Natural Gas
Cooling
- Central Air
Appliances
- Included: Oven/Range, Microwave, Refrigerator, Dishwasher, Disposal, Washer, Dryer, Gas Water Heater, Water Heater
- Laundry: Upper Level
Features
- Wired for Data, Open Floorplan
- Doors: Storm Door(s)
- Windows: Thermopane Windows
- Basement: Full,Heated,Finished,Liveable Space
- Attic: Access Via Hatch
- Number of fireplaces: 1
Interior area
- Total structure area: 3,848
- Total interior livable area: 3,848 sqft
- Finished area above ground: 2,848
- Finished area below ground: 1,000
Property
Parking
- Total spaces: 2
- Parking features: Attached, Garage Door Opener
- Attached garage spaces: 2
Features
- Patio & porch: Deck, Patio
- Exterior features: Underground Sprinkler
- Spa features: Heated
Lot
- Size: 0.67 Acres
- Features: Few Trees, Cul-De-Sac, Cleared
Details
- Parcel number: 2458661
- Zoning: R-25
- Other equipment: Generator Ready
Construction
Type & style
- Home type: SingleFamily
- Architectural style: Colonial
- Property subtype: Single Family Residence
Materials
- Vinyl Siding
- Foundation: Concrete Perimeter
- Roof: Asphalt
Condition
- New construction: No
- Year built: 2004
Utilities & green energy
- Sewer: Public Sewer
- Water: Public
Green energy
- Energy efficient items: Doors, Windows
Community & neighborhood
Security
- Security features: Security System
Community
- Community features: Basketball Court, Golf, Library, Medical Facilities, Park, Public Rec Facilities, Shopping/Mall
Location
- Region: Cromwell
HOA & financial
HOA
- Has HOA: Yes
- HOA fee: $180 annually
- Services included: Maintenance Grounds
Price history
| Date | Event | Price |
|---|---|---|
| 3/6/2025 | Sold | $715,000-4.7%$186/sqft |
Source: | ||
| 1/25/2025 | Listed for sale | $749,900+74.4%$195/sqft |
Source: | ||
| 12/30/2019 | Listing removed | $429,900$112/sqft |
Source: Coldwell Banker Res Brokerage #170239306 | ||
| 12/30/2019 | Listed for sale | $429,900+7.5%$112/sqft |
Source: Coldwell Banker Res Brokerage #170239306 | ||
| 12/20/2019 | Sold | $400,000-7%$104/sqft |
Source: | ||
Public tax history
| Year | Property taxes | Tax assessment |
|---|---|---|
| 2025 | $11,201 +3.5% | $363,790 +1.1% |
| 2024 | $10,817 +2.2% | $359,730 |
| 2023 | $10,580 +10.9% | $359,730 +25.7% |
Find assessor info on the county website
Neighborhood: 06416
Nearby schools
GreatSchools rating
- NAEdna C. Stevens SchoolGrades: PK-2Distance: 1.1 mi
- 8/10Cromwell Middle SchoolGrades: 6-8Distance: 1.2 mi
- 9/10Cromwell High SchoolGrades: 9-12Distance: 1 mi
Schools provided by the listing agent
- Elementary: Edna C. Stevens
- Middle: Cromwell,Woodside
- High: Cromwell
Source: Smart MLS. This data may not be complete. We recommend contacting the local school district to confirm school assignments for this home.

Get pre-qualified for a loan
At Zillow Home Loans, we can pre-qualify you in as little as 5 minutes with no impact to your credit score.An equal housing lender. NMLS #10287.
Sell for more on Zillow
Get a free Zillow Showcase℠ listing and you could sell for .
$739,400
2% more+ $14,788
With Zillow Showcase(estimated)
$754,188