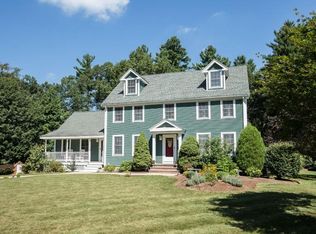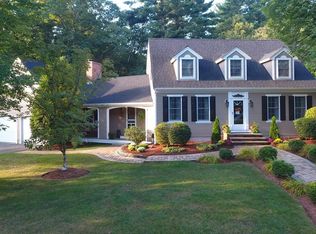GORGEOUS Colonial w/ 1.6 ac of land is truly Home Sweet Home! Located in the award-winning Little School district, this meticulous beauty immediately welcomes you from the huge farmer's porch overlooking a sprawling front yard. Enter this classic "center staircase" & prepare to be wowed by the HUGE open concept Kitchen, boasting granite center island w/gas cooktop that opens up into the breath-taking fmly rm with walls of windows, stone fireplace& cathedral ceilings. 1st fl. also boasts newly renovated bathroom & laundry, cozy fireplaced den,& bright formal dng rm. Sliding doors off the kitchen leads to a lovely screened-in porch that is perfect for 3 season entertaining/relaxing. Head upstairs to 4 large bdrms, including Master Suite w/walk-in closet & gracious bath. 2nd fl includes newly renovated full bathroom w/gleaming tiled floors & tiled tub/shower. Bonus 3rd fl ENORMOUS office/playroom. Other features: finished basement w/bonus areas& ample storage& wine rm. NEW septic & roof.
This property is off market, which means it's not currently listed for sale or rent on Zillow. This may be different from what's available on other websites or public sources.

