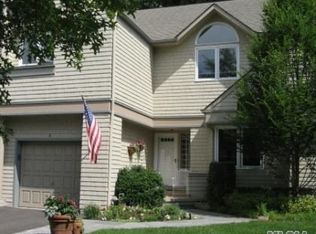Sold for $550,000
$550,000
37 Soundview Road, Huntington, NY 11743
3beds
--sqft
Single Family Residence, Residential
Built in 1948
0.25 Acres Lot
$840,000 Zestimate®
$--/sqft
$4,545 Estimated rent
Home value
$840,000
$798,000 - $882,000
$4,545/mo
Zestimate® history
Loading...
Owner options
Explore your selling options
What's special
Welcome to this Charming Cape Style Home in Huntington! With a Prime Location and Plenty of Room to get Creative, the Possibilities are Endless! This is a Rare Opportunity for Anyone to Make their Mark Here in Huntington. Opportunity awaits! Investors Welcome.
Zillow last checked: 8 hours ago
Listing updated: March 25, 2025 at 09:27am
Listed by:
Michael J. Kenduck 516-864-8100,
Coldwell Banker American Homes 516-864-8100
Bought with:
Michelle Labarbera, 10401207792
Nest Seekers LLC
Source: OneKey® MLS,MLS#: L3554151
Facts & features
Interior
Bedrooms & bathrooms
- Bedrooms: 3
- Bathrooms: 2
- Full bathrooms: 2
Bedroom 1
- Description: Bedroom
- Level: First
Bedroom 1
- Description: 2 Bedrooms
- Level: Second
Bathroom 1
- Description: Bathroom
- Level: First
Bathroom 1
- Description: Bathroom
- Level: Second
Dining room
- Description: Dining Room
- Level: First
Kitchen
- Description: Kitchen
- Level: First
Laundry
- Description: Laundry Room
- Level: First
Living room
- Description: Living Room
- Level: First
Heating
- Baseboard, Other, See Remarks
Cooling
- None
Appliances
- Included: Gas Water Heater
Features
- Basement: See Remarks,Unfinished
- Attic: None,See Remarks
- Number of fireplaces: 1
Property
Parking
- Parking features: Attached, Private
Lot
- Size: 0.25 Acres
- Dimensions: 0.25
Details
- Parcel number: 0400092000300044000
- Special conditions: Real Estate Owned
Construction
Type & style
- Home type: SingleFamily
- Architectural style: Cape Cod
- Property subtype: Single Family Residence, Residential
Materials
- Other
- Foundation: Other
Condition
- Year built: 1948
Utilities & green energy
- Sewer: Other
- Water: Public
Community & neighborhood
Location
- Region: Huntington
Other
Other facts
- Listing agreement: Exclusive Right To Lease
Price history
| Date | Event | Price |
|---|---|---|
| 11/10/2025 | Listing removed | $875,000 |
Source: | ||
| 6/2/2025 | Price change | $875,000-2.7% |
Source: | ||
| 4/10/2025 | Listed for sale | $899,000+63.5% |
Source: | ||
| 7/16/2024 | Sold | $550,000+30.5% |
Source: | ||
| 10/28/2019 | Sold | $421,500 |
Source: Public Record Report a problem | ||
Public tax history
| Year | Property taxes | Tax assessment |
|---|---|---|
| 2024 | -- | $3,200 |
| 2023 | -- | $3,200 |
| 2022 | -- | $3,200 |
Find assessor info on the county website
Neighborhood: 11743
Nearby schools
GreatSchools rating
- 6/10Woodhull Intermediate SchoolGrades: 4-6Distance: 0.9 mi
- 3/10J Taylor Finley Middle SchoolGrades: 7-8Distance: 1.7 mi
- 5/10Huntington High SchoolGrades: 9-12Distance: 1.5 mi
Schools provided by the listing agent
- Middle: J Taylor Finley Middle School
- High: Huntington High School
Source: OneKey® MLS. This data may not be complete. We recommend contacting the local school district to confirm school assignments for this home.
Get a cash offer in 3 minutes
Find out how much your home could sell for in as little as 3 minutes with a no-obligation cash offer.
Estimated market value$840,000
Get a cash offer in 3 minutes
Find out how much your home could sell for in as little as 3 minutes with a no-obligation cash offer.
Estimated market value
$840,000
