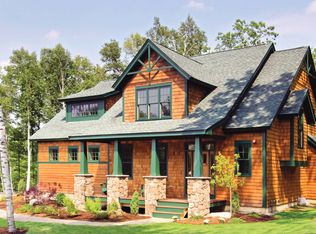Closed
Listed by:
Adam Dow,
KW Coastal and Lakes & Mountains Realty/Wolfeboro Phone:866-525-3946
Bought with: Starr Realty
$1,450,000
37 Soleil Mountain Road, Laconia, NH 03246
3beds
3,648sqft
Single Family Residence
Built in 2018
0.43 Acres Lot
$1,555,300 Zestimate®
$397/sqft
$3,401 Estimated rent
Home value
$1,555,300
$1.38M - $1.74M
$3,401/mo
Zestimate® history
Loading...
Owner options
Explore your selling options
What's special
PRICEREDUCTION ! BACK ON THE MARKET - NO FAULT OF HOME - Due to unsuccess home sale contingency. Welcome to 37 Soleil Mountain, located in Lake Winnipesaukee's premier gated community: Meredith Bay. Its meticulous attention to detail is undeniable, as you meander up the driveway, passing professional landscaping and an inviting bluestone firepit perfect for s'mores after a day on the lake. Step through a farmer's porch centered around a captivating lake-blue front door which sets the stage for three levels of luxurious living inside. Once inside, a custom wood accent wall in the dining room seamlessly transitions into the living room, while a floor-to-ceiling stone gas fireplace offers a warm welcome after a day of skiing at nearby Gunstock. Beyond lies the kitchen where no one will complain doing dishes as they look up to a large private deck overlooking the lake and mountains. Thermador appliances. The first-floor primary bedroom suite boasts custom tile throughout and a walk-in closet that exceeds expectations. At Meredith Bay, there's no need to get in the car to enjoy Lake Winnipesaukee; just hop on the paved cart path! Amenities at Meredith Bay include use of Akwa Marina, an onsite seasonal restaurant, miles of walking trails with workout stations, a gym with a yoga room, a garden center, kayak cove, pools, hot tub, tennis courts, pickleball, volleyball, bocce courts, and more. MB is the only resort-style community in the lakes region to offer an array of amenities.
Zillow last checked: 8 hours ago
Listing updated: July 25, 2024 at 10:09am
Listed by:
Adam Dow,
KW Coastal and Lakes & Mountains Realty/Wolfeboro Phone:866-525-3946
Bought with:
Regina Galasso
Starr Realty
Source: PrimeMLS,MLS#: 4988577
Facts & features
Interior
Bedrooms & bathrooms
- Bedrooms: 3
- Bathrooms: 4
- Full bathrooms: 2
- 1/2 bathrooms: 2
Heating
- Propane, Hot Air
Cooling
- Central Air
Appliances
- Included: Gas Cooktop, Dishwasher, Disposal, Dryer, Range Hood, Microwave, Mini Fridge, Gas Range, Refrigerator, Washer, Gas Stove, Instant Hot Water
- Laundry: 1st Floor Laundry
Features
- Central Vacuum, Cathedral Ceiling(s), Ceiling Fan(s), Dining Area, Kitchen Island, Kitchen/Dining, Kitchen/Living, Primary BR w/ BA, Natural Light, Indoor Storage, Vaulted Ceiling(s), Walk-In Closet(s), Wet Bar
- Flooring: Carpet, Ceramic Tile, Hardwood
- Windows: Blinds, Drapes, Window Treatments, Screens
- Basement: Climate Controlled,Concrete,Daylight,Finished,Full,Interior Stairs,Storage Space,Walkout,Interior Access,Walk-Out Access
- Has fireplace: Yes
- Fireplace features: Gas
Interior area
- Total structure area: 4,108
- Total interior livable area: 3,648 sqft
- Finished area above ground: 2,508
- Finished area below ground: 1,140
Property
Parking
- Total spaces: 2
- Parking features: Shared Driveway, Paved, Auto Open, Direct Entry, Finished, Driveway, Attached
- Garage spaces: 2
- Has uncovered spaces: Yes
Accessibility
- Accessibility features: 1st Floor 3/4 Bathroom, 1st Floor Hrd Surfce Flr, 1st Floor Laundry
Features
- Levels: Two
- Stories: 2
- Patio & porch: Covered Porch, Screened Porch
- Exterior features: Deck, Garden
- Has view: Yes
- View description: Water, Lake, Mountain(s)
- Has water view: Yes
- Water view: Water,Lake
- Waterfront features: Beach Access, Deep Water Access, Lake Access
- Body of water: Lake Winnipesaukee
- Frontage length: Road frontage: 156
Lot
- Size: 0.43 Acres
- Features: Landscaped, Sloped, Steep Slope, Street Lights, Subdivided, Trail/Near Trail, Views, Walking Trails, Near Paths, Near Skiing, Near Snowmobile Trails
Details
- Zoning description: SFR
- Other equipment: Sprinkler System, Standby Generator
Construction
Type & style
- Home type: SingleFamily
- Architectural style: Adirondack
- Property subtype: Single Family Residence
Materials
- Wood Frame, Cedar Exterior, Clapboard Exterior, Shake Siding, Shingle Siding, Stone Exterior, Wood Exterior, Wood Siding
- Foundation: Poured Concrete
- Roof: Asphalt Shingle
Condition
- New construction: No
- Year built: 2018
Utilities & green energy
- Electric: 200+ Amp Service
- Sewer: Public Sewer
- Utilities for property: Cable, Underground Utilities
Community & neighborhood
Security
- Security features: Smoke Detector(s)
Location
- Region: Laconia
- Subdivision: Meredith Bay
HOA & financial
Other financial information
- Additional fee information: Fee: $380
Other
Other facts
- Road surface type: Paved
Price history
| Date | Event | Price |
|---|---|---|
| 7/25/2024 | Sold | $1,450,000-3.3%$397/sqft |
Source: | ||
| 6/3/2024 | Price change | $1,500,000-6.3%$411/sqft |
Source: | ||
| 3/20/2024 | Listed for sale | $1,600,000+22.1%$439/sqft |
Source: | ||
| 3/18/2022 | Sold | $1,310,000+0.8%$359/sqft |
Source: | ||
| 1/12/2022 | Listed for sale | $1,300,000-13%$356/sqft |
Source: | ||
Public tax history
Tax history is unavailable.
Neighborhood: 03246
Nearby schools
GreatSchools rating
- 7/10Elm Street SchoolGrades: PK-5Distance: 3.8 mi
- 5/10Laconia Middle SchoolGrades: 6-8Distance: 5.2 mi
- 2/10Laconia High SchoolGrades: 9-12Distance: 5.4 mi
Schools provided by the listing agent
- Elementary: Elm Street Elementary School
- Middle: Laconia Middle School
- High: Laconia High School
- District: Laconia Sch Dst SAU #30
Source: PrimeMLS. This data may not be complete. We recommend contacting the local school district to confirm school assignments for this home.
Get pre-qualified for a loan
At Zillow Home Loans, we can pre-qualify you in as little as 5 minutes with no impact to your credit score.An equal housing lender. NMLS #10287.
