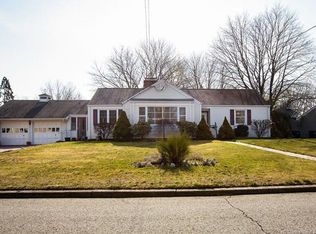Sold for $1,170,000
$1,170,000
37 Snug Harbor Road, Milford, CT 06460
4beds
3,672sqft
Single Family Residence
Built in 1945
0.55 Acres Lot
$1,364,500 Zestimate®
$319/sqft
$5,375 Estimated rent
Home value
$1,364,500
$1.24M - $1.51M
$5,375/mo
Zestimate® history
Loading...
Owner options
Explore your selling options
What's special
Superb, sought after Gulf Beach location! Easy walk to beach, train, picturesque harbor, vibrant downtown and 5 minutes to major highways. Captivating home offers flexible floor plan with spacious rooms catering to your every need! Well constructed home with impressive exterior, this exquisite gem sits on a .55 acre, fenced in, gorgeous, professionally landscaped private lot. Imagine enjoying long summer days by the inviting heated in ground pool (20 x 40 ft), complete with retractable dome, making it available 365 days a year plus an outdoor shower! Abundance of charm on the first level, with a wealth of features including a well proportioned LR with gas FP, picture window, generously sized DR, fully applianced kitchen with recessed lighting, center island with gas cooktop and double wall oven, granite counters and a generously sized eat in area. Main level family room with slate floors, built in bar and wine cooler lead to lovely glassed in 3 season porch. Delightful 2 bedrooms accompanied by a full bath also on this level – there are 2 additional bedrooms on the second level including a master BR with gas FP and master bath. A finished rec room in the lower level with bar and another gas FP adds to the incredible features throughout. Whether you’re a seasoned entertainer or simply love to unwind in style this home provides the perfect backdrop. Enjoy this extraordinary home filled with ambiance and character and create unforgettable memories with family and friends!
Zillow last checked: 8 hours ago
Listing updated: July 09, 2024 at 08:18pm
Listed by:
Linda C. Wilson 203-710-3345,
Coldwell Banker Realty 203-878-7424,
Barbara Zink 203-464-2598,
Coldwell Banker Realty
Bought with:
Nina Collins, RES.0815320
J. Philip Real Estate
Source: Smart MLS,MLS#: 170578822
Facts & features
Interior
Bedrooms & bathrooms
- Bedrooms: 4
- Bathrooms: 3
- Full bathrooms: 2
- 1/2 bathrooms: 1
Primary bedroom
- Features: Ceiling Fan(s), Fireplace, Full Bath, Stall Shower, Walk-In Closet(s), Hardwood Floor
- Level: Upper
Bedroom
- Features: Hardwood Floor
- Level: Main
Bedroom
- Features: Hardwood Floor
- Level: Main
Bedroom
- Features: Hardwood Floor
- Level: Upper
Dining room
- Features: Hardwood Floor
- Level: Main
Family room
- Features: Tile Floor
- Level: Main
Kitchen
- Features: Granite Counters, Kitchen Island
- Level: Main
Living room
- Features: Fireplace, Hardwood Floor
- Level: Main
Rec play room
- Features: Fireplace, Tile Floor
- Level: Lower
Heating
- Baseboard, Radiator, Natural Gas
Cooling
- Central Air
Appliances
- Included: Gas Cooktop, Oven, Microwave, Refrigerator, Ice Maker, Dishwasher, Washer, Dryer, Wine Cooler, Gas Water Heater
- Laundry: Lower Level
Features
- Doors: Storm Door(s)
- Windows: Storm Window(s), Thermopane Windows
- Basement: Finished,Heated,Cooled,Interior Entry,Liveable Space,Storage Space
- Attic: Floored,Storage
- Number of fireplaces: 3
Interior area
- Total structure area: 3,672
- Total interior livable area: 3,672 sqft
- Finished area above ground: 2,417
- Finished area below ground: 1,255
Property
Parking
- Total spaces: 2
- Parking features: Attached, Garage Door Opener, Private, Paved, Asphalt
- Attached garage spaces: 2
- Has uncovered spaces: Yes
Features
- Patio & porch: Patio, Porch
- Exterior features: Outdoor Grill, Rain Gutters, Lighting
- Has private pool: Yes
- Pool features: In Ground, Heated, Gunite, Vinyl
- Fencing: Full
- Waterfront features: Water Community, Walk to Water
Lot
- Size: 0.55 Acres
- Features: Level
Details
- Additional structures: Shed(s)
- Parcel number: 1208448
- Zoning: R12.
Construction
Type & style
- Home type: SingleFamily
- Architectural style: Cape Cod
- Property subtype: Single Family Residence
Materials
- Vinyl Siding
- Foundation: Block
- Roof: Asphalt
Condition
- New construction: No
- Year built: 1945
Utilities & green energy
- Sewer: Public Sewer
- Water: Public
- Utilities for property: Cable Available
Green energy
- Energy efficient items: Doors, Windows
Community & neighborhood
Community
- Community features: Library, Medical Facilities, Park, Playground, Private School(s), Public Rec Facilities, Near Public Transport, Shopping/Mall
Location
- Region: Milford
- Subdivision: Gulf Beach
Price history
| Date | Event | Price |
|---|---|---|
| 9/8/2023 | Sold | $1,170,000-2.5%$319/sqft |
Source: | ||
| 7/18/2023 | Pending sale | $1,200,000$327/sqft |
Source: | ||
| 7/7/2023 | Listed for sale | $1,200,000+62.2%$327/sqft |
Source: | ||
| 8/9/2008 | Sold | $740,000+38.3%$202/sqft |
Source: | ||
| 10/10/2002 | Sold | $535,000$146/sqft |
Source: | ||
Public tax history
| Year | Property taxes | Tax assessment |
|---|---|---|
| 2025 | $15,850 +1.4% | $536,390 |
| 2024 | $15,630 +8.9% | $536,390 +1.6% |
| 2023 | $14,350 +2% | $528,140 |
Find assessor info on the county website
Neighborhood: 06460
Nearby schools
GreatSchools rating
- 9/10Calf Pen Meadow SchoolGrades: K-5Distance: 1 mi
- 9/10Harborside Middle SchoolGrades: 6-8Distance: 0.8 mi
- 7/10Joseph A. Foran High SchoolGrades: 9-12Distance: 1.8 mi
Schools provided by the listing agent
- Elementary: Calf Pen Meadow
- Middle: Harborside
- High: Joseph A. Foran
Source: Smart MLS. This data may not be complete. We recommend contacting the local school district to confirm school assignments for this home.
Get pre-qualified for a loan
At Zillow Home Loans, we can pre-qualify you in as little as 5 minutes with no impact to your credit score.An equal housing lender. NMLS #10287.
Sell with ease on Zillow
Get a Zillow Showcase℠ listing at no additional cost and you could sell for —faster.
$1,364,500
2% more+$27,290
With Zillow Showcase(estimated)$1,391,790
