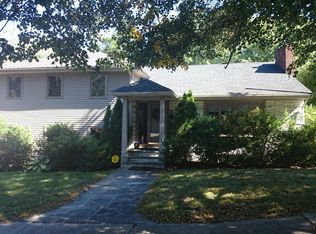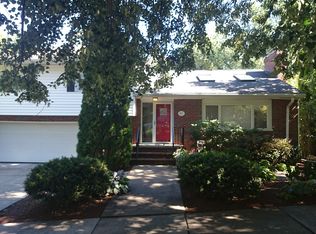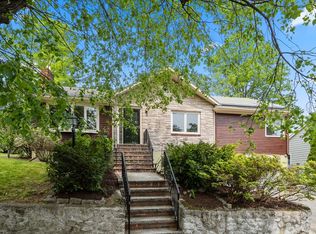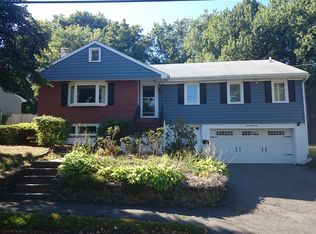Virtual Open House Sat 12-2! Atop Moss Hill is Slocum Road, a peaceful cul-de-sac w/ mid-century ranch homes & impressive city views. This 3+ bed, 3 bath home offers over 2,600 SF of space, central air, an oversized 2 car garage, a large finished basement & a glorious 400 SF southeast facing great room w/ vaulted oak ceilings & views all the way to Blue Hills. With plenty of room to spread out from the formal living room w/ fireplace to the dining room to the massive great room that opens to a large deck surrounded by trees for plenty of privacy. Upper level has 3 beds, 2 full baths, incl master bath & walk-in closet. Walk-out finished basement, fully renovated in 2010, has 2 rooms, high ceilings, a transom window to let in extra light, bonus fireplace, built in shelving, full bath w/ laundry - perfect for a guest suite, family room, home office or workout space. Near Jamaica Pond, Arboretum, schools - Manning, British, Park, Dexter, & easy distance to Longwood & Chestnut Hill.
This property is off market, which means it's not currently listed for sale or rent on Zillow. This may be different from what's available on other websites or public sources.



