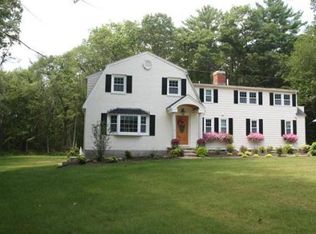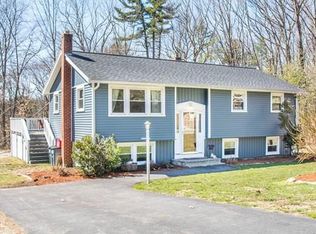Charming ranch, in a fantastic location, nestled back on a nice wooded lot with lots of great features! You're sure to be pleased by the gorgeous, and freshly refinished hardwoods that grace the floors throughout. The fire-placed living room will make for a cozy, and wonderful, gathering area for friends and guests. The kitchen features newer stainless appliances and granite counters. The bedrooms are well proportioned with ample closet space. The bathrooms are fresh and updated. The basement has a ton of potential for possible finishing, workshop, or just extra storage. The garage is a huge bonus for those looking to keep cars and power equipment out of the elements. This is a must see!
This property is off market, which means it's not currently listed for sale or rent on Zillow. This may be different from what's available on other websites or public sources.

