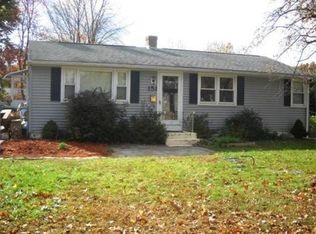Adorable 3 BR Cape in move-in condition w/gorgeous large fenced backyard w/composite deck, above ground pool & new storage shed. Everything you need for those great summer backyard barbecues! This house is meticulously maintained & the owner has replaced every major item. Enter into the lovely open floorplan kitchen w/center island, pantry & stainless steel appliances, leading to a tastefully decorated dining room w/wainscoting, chair rail, & recessed area perfect for your sideboard or hutch. Lovely HW floors lead to a roomy living room, 1st flr BR & updated bath. Venture up the living room staircase to the 2nd flr which features a Master BR, 3rd BR and desk alcove work area. Additional features of this home are a full walk out basement perfect for adding additional living space, a large one car garage w/storage & a work area and all in a fabulous neighborhood! This house won't last! Don't miss my Open House Sunday 7/8 from 11:30-1:30. Sale subject to Seller finding suitable housing.
This property is off market, which means it's not currently listed for sale or rent on Zillow. This may be different from what's available on other websites or public sources.
