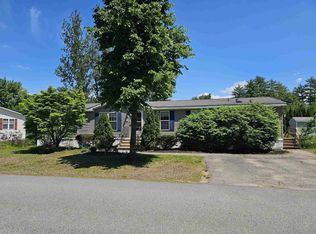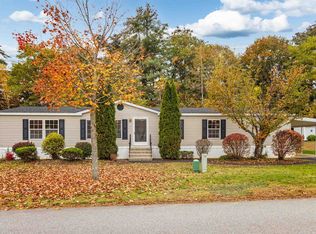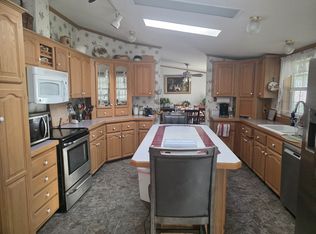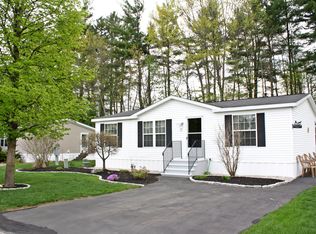Closed
Listed by:
Tami J Mallett,
Cameron Prestige, LLC 857-331-5127
Bought with: Arris Realty
$210,000
37 Shiloh Drive, Rochester, NH 03867
3beds
1,296sqft
Manufactured Home
Built in 2004
-- sqft lot
$227,400 Zestimate®
$162/sqft
$2,407 Estimated rent
Home value
$227,400
$209,000 - $248,000
$2,407/mo
Zestimate® history
Loading...
Owner options
Explore your selling options
What's special
Welcome to Cocheco River Estates, a desirable 55+ community. First time offering for this meticulously maintained, spacious 3 bedroom, one-level home! Bright and sunny, easy one floor living with open concept kitchen, dining and living area. Kitchen offers ample cabinet and counter space and eat-in area with side door. Spacious living room with vaulted ceiling and laminate floor. Dining area with slider to the sun-room that overlooks the back yard area with a door to the brick patio and shed. Large primary bedroom with ¾ bath. Comfort of central air conditioning and forced hot air heat. Washer and dryer. Plenty of closet space and additiona storage in shed. $530 monthly fee includes lot rent plowing of roads, and resident access to community heated seasonal pool, clubhouse and exercise room. Located in the heart of Rochester with excellent location allows easy access to Route 16, shopping, restaurants and hospital. Close to mountains, lakes and beaches. Just minutes from beaches. Showings by appointment. Park approval is required. One pet allowed with park approval. Dog or cat under 25lbs.
Zillow last checked: 8 hours ago
Listing updated: August 31, 2023 at 01:15pm
Listed by:
Tami J Mallett,
Cameron Prestige, LLC 857-331-5127
Bought with:
Maurice Robichaud
Arris Realty
Source: PrimeMLS,MLS#: 4964071
Facts & features
Interior
Bedrooms & bathrooms
- Bedrooms: 3
- Bathrooms: 2
- Full bathrooms: 1
- 3/4 bathrooms: 1
Heating
- Oil, Hot Air
Cooling
- Central Air
Appliances
- Included: Dishwasher, Dryer, Microwave, Electric Range, Refrigerator, Washer, Tank Water Heater
- Laundry: 1st Floor Laundry
Features
- Cathedral Ceiling(s), Ceiling Fan(s), Dining Area, Living/Dining, Primary BR w/ BA, Natural Light, Walk-In Closet(s)
- Flooring: Carpet, Laminate, Vinyl
- Windows: Blinds, Skylight(s), Screens
- Has basement: No
Interior area
- Total structure area: 1,296
- Total interior livable area: 1,296 sqft
- Finished area above ground: 1,296
- Finished area below ground: 0
Property
Parking
- Total spaces: 2
- Parking features: Paved, Driveway, Parking Spaces 2
- Has uncovered spaces: Yes
Accessibility
- Accessibility features: 1st Floor Bedroom, 1st Floor Full Bathroom, 1st Floor Hrd Surfce Flr, 1st Floor Low-Pile Carpet, Laundry Access w/No Steps, Bathroom w/Step-in Shower, Hard Surface Flooring, One-Level Home, Paved Parking, 1st Floor Laundry
Features
- Levels: One
- Stories: 1
- Patio & porch: Patio, Screened Porch
- Exterior features: Shed
Lot
- Features: Leased, Level, Near Shopping, Neighborhood, Near Public Transit, Near Hospital
Details
- Parcel number: RCHEM0216B0026L0100
- Zoning description: N/A
Construction
Type & style
- Home type: MobileManufactured
- Property subtype: Manufactured Home
Materials
- Vinyl Exterior
- Foundation: Concrete Slab
- Roof: Asphalt Shingle
Condition
- New construction: No
- Year built: 2004
Utilities & green energy
- Electric: Circuit Breakers
- Sewer: Community
- Utilities for property: Cable Available
Community & neighborhood
Senior living
- Senior community: Yes
Location
- Region: Rochester
HOA & financial
Other financial information
- Additional fee information: Fee: $530
Other
Other facts
- Body type: Double Wide
- Road surface type: Paved
Price history
| Date | Event | Price |
|---|---|---|
| 8/31/2023 | Sold | $210,000+5.1%$162/sqft |
Source: | ||
| 8/9/2023 | Contingent | $199,900$154/sqft |
Source: | ||
| 8/3/2023 | Listed for sale | $199,900+41.1%$154/sqft |
Source: | ||
| 11/30/2005 | Sold | $141,700$109/sqft |
Source: Agent Provided Report a problem | ||
Public tax history
| Year | Property taxes | Tax assessment |
|---|---|---|
| 2024 | $2,810 +15.5% | $189,200 +100.2% |
| 2023 | $2,432 +1.8% | $94,500 |
| 2022 | $2,389 +2.6% | $94,500 |
Find assessor info on the county website
Neighborhood: 03867
Nearby schools
GreatSchools rating
- 4/10Chamberlain Street SchoolGrades: K-5Distance: 2.5 mi
- 3/10Rochester Middle SchoolGrades: 6-8Distance: 2.3 mi
- NABud Carlson AcademyGrades: 9-12Distance: 1.2 mi



