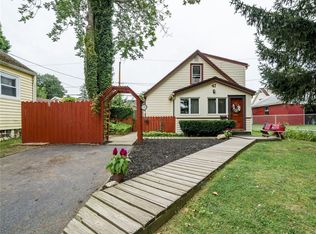First Floor Living at it's Finest! Spacious Rooms, including the fireplaced Living Room, Formal Dining Room & Eat-In Kitchen with walk-in pantry, sliding glass doors to the rear deck & all appliances included. The Master Bedroom features a cathedral ceiling, skylight, walk-in closet & new Master bath with custom tile work. Finished Rec Room & enclosed porch offer additional space, while the fully fenced rear yard with oversized 2 tier deck with built-in seating is ideal for outdoor entertainment! Newer roof, furnace & flooring, thermal pane windows throughout. Priced well under assessment
This property is off market, which means it's not currently listed for sale or rent on Zillow. This may be different from what's available on other websites or public sources.
