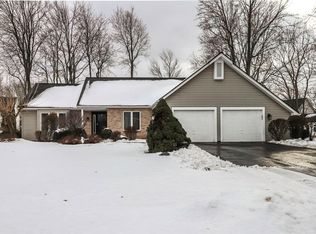Updates galore both inside and out! This home offers brand new vinyl siding along w/all updated baths and kit, newer Hi Eff furnace, roof, windows too many updates to list. 2 story foyer & bright living area cheerfully welcomes visitors. The lrg great rm offers a soaring cathedral ceiling & brick gas frplc. Company coming? Entertain in uncrowded comfort in the spacious formal dining rm. The kitchen highlights granite counters, lrg island & gleaming hrdwd floors. Off the dinette is the 2 tier deck, A/G pool & private rear yard. Rainy day? No worries the full finished basement is place to go.
This property is off market, which means it's not currently listed for sale or rent on Zillow. This may be different from what's available on other websites or public sources.
