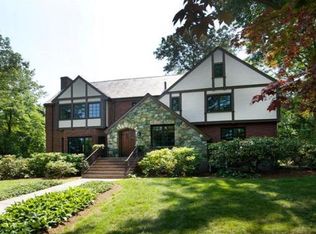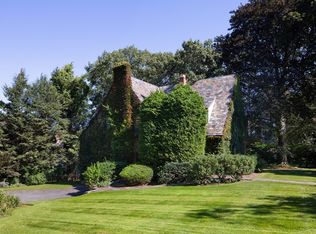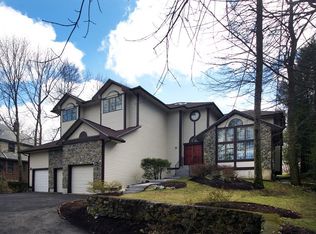Sold for $2,450,000 on 05/16/25
$2,450,000
37 Sheffield Rd, Newton, MA 02460
5beds
3,884sqft
Single Family Residence
Built in 1920
0.47 Acres Lot
$2,400,500 Zestimate®
$631/sqft
$6,335 Estimated rent
Home value
$2,400,500
$2.21M - $2.59M
$6,335/mo
Zestimate® history
Loading...
Owner options
Explore your selling options
What's special
This sanctuary on nearly half an acre with mature trees, grassy knolls, and flowering flora exudes classic sophistication. Grand double doors lead into the marble foyer of this majestic home with Dental molding, coffered ceilings, classic fireplace all nodding to the skilled artistry of its builders. The living room with hardwood floors, stately fireplace blends into the backyard. The sunny kitchen with central island, custom shelves and picture window framing the lush backyard, is adjacent to the cozy family room for games and reading. Ascend to the primary bedroom with ensuite bath & walk-in closet, three additional bedrooms, a family bath, and walk-in linen closet which encircle the lovely landing. Via a passage from the southeast bedroom and kitchen, enter the guest suite, situated over the garage, with two bright bedrooms and a family bath. The fantastic third floor, playroom, laundry and fenced backyard complete this gem! Seller welcomes offers with request for buyer concessions.
Zillow last checked: 8 hours ago
Listing updated: May 16, 2025 at 09:38am
Listed by:
Deirdre O'Connor 781-249-6120,
Gibson Sotheby's International Realty 617-332-1400,
Rosa Marzen 617-678-2298
Bought with:
The Drucker Group
Compass
Source: MLS PIN,MLS#: 73341124
Facts & features
Interior
Bedrooms & bathrooms
- Bedrooms: 5
- Bathrooms: 4
- Full bathrooms: 3
- 1/2 bathrooms: 1
Primary bedroom
- Features: Bathroom - Full, Bathroom - Double Vanity/Sink, Walk-In Closet(s), Closet, Closet/Cabinets - Custom Built, Flooring - Wall to Wall Carpet, Dressing Room, Crown Molding
- Level: Second
- Area: 294
- Dimensions: 14 x 21
Bedroom 2
- Features: Closet, Flooring - Wall to Wall Carpet
- Level: Second
- Area: 240
- Dimensions: 16 x 15
Bedroom 3
- Features: Closet, Flooring - Wall to Wall Carpet
- Level: Second
- Area: 165
- Dimensions: 15 x 11
Bedroom 4
- Features: Closet, Flooring - Wall to Wall Carpet
- Level: Second
- Area: 121
- Dimensions: 11 x 11
Bedroom 5
- Features: Closet, Flooring - Wall to Wall Carpet, Lighting - Overhead
- Level: Second
- Area: 150
- Dimensions: 15 x 10
Primary bathroom
- Features: Yes
Bathroom 1
- Features: Bathroom - Half, Flooring - Stone/Ceramic Tile, Lighting - Sconce
- Level: First
Bathroom 2
- Features: Bathroom - Full, Bathroom - With Tub & Shower, Flooring - Stone/Ceramic Tile, Lighting - Sconce, Lighting - Overhead
- Level: Second
Bathroom 3
- Features: Bathroom - Full, Bathroom - With Shower Stall, Flooring - Stone/Ceramic Tile, Lighting - Overhead
- Level: Second
Dining room
- Features: Coffered Ceiling(s), Flooring - Marble, Exterior Access, Recessed Lighting, Crown Molding, Decorative Molding
- Level: First
- Area: 210
- Dimensions: 15 x 14
Family room
- Features: Ceiling Fan(s), Closet, Closet/Cabinets - Custom Built, Flooring - Hardwood, Exterior Access, Recessed Lighting, Slider
- Level: First
- Area: 286
- Dimensions: 13 x 22
Kitchen
- Features: Closet, Closet/Cabinets - Custom Built, Flooring - Hardwood, Window(s) - Picture, Countertops - Stone/Granite/Solid, Kitchen Island, Exterior Access, Recessed Lighting, Lighting - Pendant
- Level: First
- Area: 255
- Dimensions: 15 x 17
Living room
- Features: Wood / Coal / Pellet Stove, Coffered Ceiling(s), Flooring - Hardwood, Recessed Lighting, Slider, Lighting - Sconce, Crown Molding, Decorative Molding
- Level: First
- Area: 435
- Dimensions: 15 x 29
Heating
- Central, Electric Baseboard, Hot Water, Natural Gas
Cooling
- Central Air, Window Unit(s), Wall Unit(s)
Appliances
- Laundry: In Basement, Gas Dryer Hookup, Washer Hookup
Features
- Closet, Lighting - Overhead, Slider, Bonus Room, Play Room, Sun Room, Walk-up Attic, Laundry Chute
- Flooring: Wood, Tile, Carpet, Concrete, Marble, Hardwood, Stone / Slate, Flooring - Wall to Wall Carpet, Flooring - Stone/Ceramic Tile
- Basement: Full,Partially Finished,Interior Entry
- Number of fireplaces: 2
- Fireplace features: Living Room
Interior area
- Total structure area: 3,884
- Total interior livable area: 3,884 sqft
- Finished area above ground: 3,484
- Finished area below ground: 400
Property
Parking
- Total spaces: 4
- Parking features: Attached, Garage Door Opener, Garage Faces Side, Paved Drive, Off Street, Paved
- Attached garage spaces: 2
- Uncovered spaces: 2
Accessibility
- Accessibility features: No
Features
- Patio & porch: Patio
- Exterior features: Patio, Rain Gutters, Sprinkler System, Decorative Lighting, Fenced Yard, Stone Wall
- Fencing: Fenced
Lot
- Size: 0.47 Acres
- Features: Wooded, Easements, Gentle Sloping
Details
- Parcel number: S:32 B:053 L:0035,688349
- Zoning: SR2
Construction
Type & style
- Home type: SingleFamily
- Architectural style: Colonial
- Property subtype: Single Family Residence
Materials
- Frame
- Foundation: Concrete Perimeter
- Roof: Shingle,Slate
Condition
- Year built: 1920
Utilities & green energy
- Sewer: Public Sewer
- Water: Public
- Utilities for property: for Gas Range, for Electric Oven, for Gas Dryer, Washer Hookup
Community & neighborhood
Community
- Community features: Tennis Court(s), House of Worship, Private School, Public School, Sidewalks
Location
- Region: Newton
Other
Other facts
- Listing terms: Contract
- Road surface type: Paved
Price history
| Date | Event | Price |
|---|---|---|
| 5/16/2025 | Sold | $2,450,000+2.1%$631/sqft |
Source: MLS PIN #73341124 Report a problem | ||
| 3/4/2025 | Listed for sale | $2,400,000$618/sqft |
Source: MLS PIN #73341124 Report a problem | ||
Public tax history
| Year | Property taxes | Tax assessment |
|---|---|---|
| 2025 | $20,977 +3.4% | $2,140,500 +3% |
| 2024 | $20,283 +2.8% | $2,078,200 +7.3% |
| 2023 | $19,723 +4.5% | $1,937,400 +8% |
Find assessor info on the county website
Neighborhood: Newtonville
Nearby schools
GreatSchools rating
- 6/10Cabot Elementary SchoolGrades: K-5Distance: 0.9 mi
- 8/10F A Day Middle SchoolGrades: 6-8Distance: 1 mi
- 9/10Newton North High SchoolGrades: 9-12Distance: 0.4 mi
Schools provided by the listing agent
- Elementary: Cabot
- Middle: Day
- High: Newton North Hs
Source: MLS PIN. This data may not be complete. We recommend contacting the local school district to confirm school assignments for this home.
Get a cash offer in 3 minutes
Find out how much your home could sell for in as little as 3 minutes with a no-obligation cash offer.
Estimated market value
$2,400,500
Get a cash offer in 3 minutes
Find out how much your home could sell for in as little as 3 minutes with a no-obligation cash offer.
Estimated market value
$2,400,500


