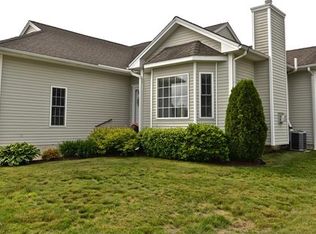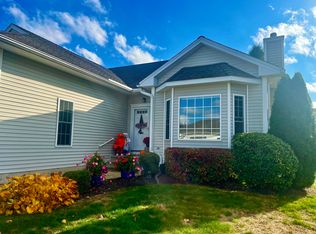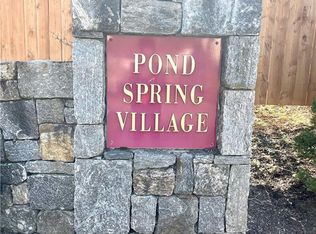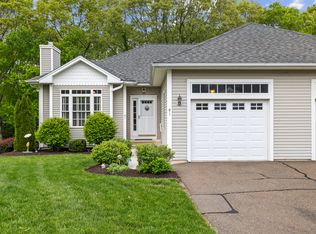Sold for $385,000 on 06/27/23
$385,000
37 September Lane #37, Beacon Falls, CT 06403
2beds
2,028sqft
Condominium
Built in 2005
-- sqft lot
$-- Zestimate®
$190/sqft
$2,395 Estimated rent
Home value
Not available
Estimated sales range
Not available
$2,395/mo
Zestimate® history
Loading...
Owner options
Explore your selling options
What's special
Active adult community, 55+ in lovely Beacon Falls. The complex of Pond Spring Village is tucked away from the noise of Rt. 8 but allows easy access. This ranch style home features an open floor plan with hardwood floors, 9ft ceilings and living room with gas fireplace. Main level laundry and garage just a few steps from the kitchen making unloading the groceries a breeze. Primary bedroom with full bath and adequate closet space, second bedroom/office space has access to the back deck. Finished basement with another bedroom and full bath, you will love the full walk out to a private patio. Huge storage area/work space. Natural gas heat and hot water, central air, Generac Generator, city water and sewer and affordable association fees which include a fantastic clubhouse space, exterior maintenance *plus landscaping, snow and lawn care. Come see why so many people are switching to low maintenance living!
Zillow last checked: 8 hours ago
Listing updated: June 28, 2023 at 06:21am
Listed by:
Kristen Kalish 203-528-5152,
Coldwell Banker Realty 203-888-1845
Bought with:
Cynthia Harding, RES.0824580
YellowBrick Real Estate LLC
Source: Smart MLS,MLS#: 170563483
Facts & features
Interior
Bedrooms & bathrooms
- Bedrooms: 2
- Bathrooms: 3
- Full bathrooms: 3
Primary bedroom
- Features: High Ceilings, Full Bath, Hardwood Floor, Walk-In Closet(s)
- Level: Main
- Area: 204 Square Feet
- Dimensions: 12 x 17
Bedroom
- Features: High Ceilings, Balcony/Deck, Hardwood Floor
- Level: Main
- Area: 132 Square Feet
- Dimensions: 11 x 12
Bedroom
- Features: Wall/Wall Carpet
- Level: Lower
- Area: 195 Square Feet
- Dimensions: 13 x 15
Family room
- Features: Full Bath
- Level: Lower
- Area: 440 Square Feet
- Dimensions: 20 x 22
Kitchen
- Features: High Ceilings, Granite Counters, Hardwood Floor
- Level: Main
- Area: 210 Square Feet
- Dimensions: 10 x 21
Living room
- Features: High Ceilings, Bay/Bow Window, Gas Log Fireplace, Hardwood Floor
- Level: Main
- Area: 208 Square Feet
- Dimensions: 13 x 16
Heating
- Forced Air, Natural Gas
Cooling
- Ceiling Fan(s), Central Air
Appliances
- Included: Oven/Range, Microwave, Refrigerator, Dishwasher, Disposal, Washer, Dryer, Gas Water Heater
- Laundry: Main Level
Features
- Wired for Data, Open Floorplan
- Basement: Full,Finished
- Attic: Access Via Hatch
- Number of fireplaces: 1
- Fireplace features: Insert
Interior area
- Total structure area: 2,028
- Total interior livable area: 2,028 sqft
- Finished area above ground: 1,328
- Finished area below ground: 700
Property
Parking
- Total spaces: 1
- Parking features: Attached, Paved, Garage Door Opener
- Attached garage spaces: 1
Features
- Stories: 2
- Patio & porch: Deck
- Waterfront features: Pond, Walk to Water
Lot
- Features: Cul-De-Sac
Details
- Parcel number: 2544052
- Zoning: PRD-2
- Other equipment: Generator
Construction
Type & style
- Home type: Condo
- Architectural style: Ranch
- Property subtype: Condominium
Materials
- Vinyl Siding
Condition
- New construction: No
- Year built: 2005
Utilities & green energy
- Sewer: Public Sewer
- Water: Public
Community & neighborhood
Security
- Security features: Security System
Community
- Community features: Adult Community 55, Gated, Golf, Health Club, Library, Medical Facilities, Shopping/Mall
Senior living
- Senior community: Yes
Location
- Region: Beacon Falls
- Subdivision: Pines Bridge
HOA & financial
HOA
- Has HOA: Yes
- HOA fee: $343 monthly
- Amenities included: Clubhouse, Management
- Services included: Maintenance Grounds, Trash, Snow Removal, Road Maintenance
Price history
| Date | Event | Price |
|---|---|---|
| 6/27/2023 | Sold | $385,000+1.3%$190/sqft |
Source: | ||
| 6/1/2023 | Contingent | $380,000$187/sqft |
Source: | ||
| 5/24/2023 | Listed for sale | $380,000+55.1%$187/sqft |
Source: | ||
| 8/8/2018 | Sold | $245,000-5.4%$121/sqft |
Source: | ||
| 11/21/2017 | Listed for sale | $259,000$128/sqft |
Source: Coldwell Banker Residential Brokerage - Oxford Regional Office #170033786 | ||
Public tax history
Tax history is unavailable.
Neighborhood: 06403
Nearby schools
GreatSchools rating
- 8/10Laurel Ledge SchoolGrades: PK-5Distance: 1 mi
- 6/10Long River Middle SchoolGrades: 6-8Distance: 6.8 mi
- 7/10Woodland Regional High SchoolGrades: 9-12Distance: 1 mi
Schools provided by the listing agent
- High: Woodland Regional
Source: Smart MLS. This data may not be complete. We recommend contacting the local school district to confirm school assignments for this home.

Get pre-qualified for a loan
At Zillow Home Loans, we can pre-qualify you in as little as 5 minutes with no impact to your credit score.An equal housing lender. NMLS #10287.



