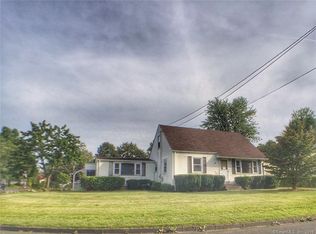Sold for $335,000
$335,000
37 Sedgwick Road, East Hartford, CT 06108
3beds
1,190sqft
Single Family Residence
Built in 1952
10,018.8 Square Feet Lot
$342,200 Zestimate®
$282/sqft
$2,713 Estimated rent
Home value
$342,200
$311,000 - $376,000
$2,713/mo
Zestimate® history
Loading...
Owner options
Explore your selling options
What's special
Come see this quaint brick Cape Cod style home in a desirable suburban location in East Hartford. As you enter the driveway, you are welcomed by a nice-sized detached brick 2-car garage with solid hardwood picturesque garage doors. The tranquil landscaping and walkway further welcomes you as you then enter through a sun room. The home is turn-key, has gleaming hardwood flooring throughout the first floor, and ready for you to make it yours! It has an open concept, with a primary bedroom and full bath on the main floor, and 2 additional bedrooms upstairs with an additional full bath. Recent updates include: updated first floor bathroom, kitchen and sun room flooring, new carpet upstairs, and new water heater. Sedgwick Road is a residential street in East Hartford, characterized by single-family homes built primarily in the early 1950s. Convenient access to local amenities, schools, restaurants, parks, Hartford, and many businesses.
Zillow last checked: 8 hours ago
Listing updated: May 25, 2025 at 09:16am
Listed by:
Justin Marino 860-966-2414,
Marino Realty LLC 860-966-2414
Bought with:
Jessamyn Davila, RES.0816081
Coldwell Banker Realty
Source: Smart MLS,MLS#: 24087429
Facts & features
Interior
Bedrooms & bathrooms
- Bedrooms: 3
- Bathrooms: 3
- Full bathrooms: 2
- 1/2 bathrooms: 1
Primary bedroom
- Level: Main
Bedroom
- Level: Upper
Bedroom
- Level: Upper
Dining room
- Level: Main
Living room
- Level: Main
Heating
- Forced Air, Gas In Street
Cooling
- Central Air
Appliances
- Included: Oven/Range, Refrigerator, Washer, Dryer, Water Heater
Features
- Basement: Full
- Attic: None
- Number of fireplaces: 1
Interior area
- Total structure area: 1,190
- Total interior livable area: 1,190 sqft
- Finished area above ground: 1,190
Property
Parking
- Parking features: None
Lot
- Size: 10,018 sqft
- Features: Level
Details
- Parcel number: 2282912
- Zoning: R-2
Construction
Type & style
- Home type: SingleFamily
- Architectural style: Cape Cod
- Property subtype: Single Family Residence
Materials
- Brick
- Foundation: Concrete Perimeter
- Roof: Asphalt
Condition
- New construction: No
- Year built: 1952
Utilities & green energy
- Sewer: Public Sewer
- Water: Public
Community & neighborhood
Location
- Region: East Hartford
Price history
| Date | Event | Price |
|---|---|---|
| 5/25/2025 | Sold | $335,000-4.3%$282/sqft |
Source: | ||
| 4/12/2025 | Listed for sale | $349,900+165.1%$294/sqft |
Source: | ||
| 11/1/2019 | Sold | $132,000-5.6%$111/sqft |
Source: | ||
| 9/16/2019 | Listed for sale | $139,900$118/sqft |
Source: Putnam Agency Real Estate LLC #170235336 Report a problem | ||
Public tax history
| Year | Property taxes | Tax assessment |
|---|---|---|
| 2025 | $6,362 +4.3% | $138,610 |
| 2024 | $6,099 +3.4% | $138,610 |
| 2023 | $5,896 +3.7% | $138,610 |
Find assessor info on the county website
Neighborhood: 06108
Nearby schools
GreatSchools rating
- 4/10Robert J. O'brien SchoolGrades: K-5Distance: 0.6 mi
- 4/10East Hartford Middle SchoolGrades: 6-8Distance: 1.5 mi
- 2/10East Hartford High SchoolGrades: 9-12Distance: 3.1 mi
Get pre-qualified for a loan
At Zillow Home Loans, we can pre-qualify you in as little as 5 minutes with no impact to your credit score.An equal housing lender. NMLS #10287.
Sell with ease on Zillow
Get a Zillow Showcase℠ listing at no additional cost and you could sell for —faster.
$342,200
2% more+$6,844
With Zillow Showcase(estimated)$349,044
