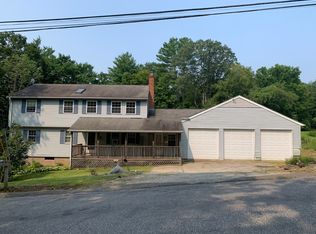Sold for $302,000
$302,000
37 Schofield Road, Willington, CT 06279
3beds
960sqft
Single Family Residence
Built in 1961
1 Acres Lot
$321,100 Zestimate®
$315/sqft
$2,241 Estimated rent
Home value
$321,100
$299,000 - $347,000
$2,241/mo
Zestimate® history
Loading...
Owner options
Explore your selling options
What's special
Imagine the perfect balance of rural serenity and easy access to the world around you. This ranch-style home, set on an acre of lush land, offers the tranquility of a peaceful, rural setting while being just a short drive from major travel routes, making commuting and errands a breeze. With plenty of room for outdoor projects like gardening or building a chicken coop, you'll enjoy the best of country living. Inside, the home's open layout, featuring hardwood floors throughout and a sparkling modern bathroom, invites relaxation. Recent updates, including a new roof (2024), refrigerator (2024), heating system (2021), Hot water heater (2020), windows (2020) and oil tank (2018), provide modern comforts that complement the idyllic location.
Zillow last checked: 8 hours ago
Listing updated: October 14, 2025 at 07:02pm
Listed by:
Kayla Suprin 860-713-4216,
William Raveis Real Estate 860-633-0111
Bought with:
Dawn M. Sullivan, RES.0775073
Press/Cuozzo Realtors
Source: Smart MLS,MLS#: 24094004
Facts & features
Interior
Bedrooms & bathrooms
- Bedrooms: 3
- Bathrooms: 1
- Full bathrooms: 1
Primary bedroom
- Features: Hardwood Floor
- Level: Main
- Area: 154 Square Feet
- Dimensions: 11 x 14
Bedroom
- Features: Hardwood Floor
- Level: Main
- Area: 156 Square Feet
- Dimensions: 12 x 13
Bedroom
- Features: Hardwood Floor
- Level: Main
- Area: 90 Square Feet
- Dimensions: 10 x 9
Bathroom
- Features: Remodeled, Tub w/Shower, Tile Floor
- Level: Main
- Area: 35 Square Feet
- Dimensions: 7 x 5
Kitchen
- Features: Eating Space, Hardwood Floor
- Level: Main
- Area: 220 Square Feet
- Dimensions: 11 x 20
Living room
- Features: Bay/Bow Window, Fireplace, Hardwood Floor
- Level: Main
- Area: 204 Square Feet
- Dimensions: 12 x 17
Heating
- Hot Water, Oil
Cooling
- Ceiling Fan(s), Window Unit(s)
Appliances
- Included: Electric Cooktop, Oven, Refrigerator, Dishwasher, Water Heater
- Laundry: Lower Level
Features
- Basement: Full,Storage Space,Interior Entry,Partially Finished
- Attic: Pull Down Stairs
- Number of fireplaces: 1
Interior area
- Total structure area: 960
- Total interior livable area: 960 sqft
- Finished area above ground: 960
Property
Parking
- Parking features: None
Features
- Exterior features: Garden, Lighting
Lot
- Size: 1 Acres
- Features: Few Trees
Details
- Parcel number: 1665533
- Zoning: R80
Construction
Type & style
- Home type: SingleFamily
- Architectural style: Ranch
- Property subtype: Single Family Residence
Materials
- Vinyl Siding
- Foundation: Concrete Perimeter
- Roof: Asphalt
Condition
- New construction: No
- Year built: 1961
Utilities & green energy
- Sewer: Septic Tank
- Water: Well
Community & neighborhood
Community
- Community features: Park
Location
- Region: Willington
Price history
| Date | Event | Price |
|---|---|---|
| 6/24/2025 | Sold | $302,000+9.8%$315/sqft |
Source: | ||
| 5/19/2025 | Pending sale | $275,000$286/sqft |
Source: | ||
| 5/9/2025 | Listed for sale | $275,000+52.8%$286/sqft |
Source: | ||
| 4/24/2007 | Sold | $180,000$188/sqft |
Source: Public Record Report a problem | ||
Public tax history
| Year | Property taxes | Tax assessment |
|---|---|---|
| 2025 | $3,539 +0.8% | $139,230 +34.3% |
| 2024 | $3,512 +5.4% | $103,640 |
| 2023 | $3,333 +2.8% | $103,640 |
Find assessor info on the county website
Neighborhood: 06279
Nearby schools
GreatSchools rating
- 6/10Center SchoolGrades: PK-4Distance: 3.1 mi
- 7/10Hall Memorial SchoolGrades: 5-8Distance: 4.3 mi
- 8/10E. O. Smith High SchoolGrades: 9-12Distance: 7.9 mi
Get pre-qualified for a loan
At Zillow Home Loans, we can pre-qualify you in as little as 5 minutes with no impact to your credit score.An equal housing lender. NMLS #10287.
Sell for more on Zillow
Get a Zillow Showcase℠ listing at no additional cost and you could sell for .
$321,100
2% more+$6,422
With Zillow Showcase(estimated)$327,522
