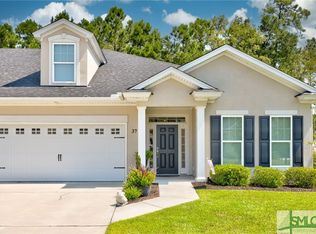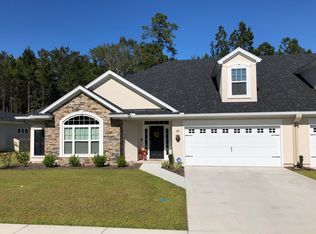Sold for $368,950 on 10/17/23
$368,950
37 Scarlet Maple Ln, Savannah, GA 31419
3beds
1,677sqft
Townhouse
Built in 2018
7,840 Square Feet Lot
$-- Zestimate®
$220/sqft
$2,226 Estimated rent
Home value
Not available
Estimated sales range
Not available
$2,226/mo
Zestimate® history
Loading...
Owner options
Explore your selling options
What's special
Stunning townhome built only 6 years ago! Located in the Cottages at Autumn Lake in Berwick. Vacant and ready for you! This single-story, one level residence offers three bedrooms and two bathrooms. The home features an open floor plan, creating a bright and inviting atmosphere.
The master suite is thoughtfully positioned at the back of the home for privacy and features a huge walk-in closet, while the additional bedrooms are located near the front. The kitchen boasts a spacious island, perfect for entertaining, and the screened patio provides a serene outdoor retreat with a view of wooded area. No neighbors behind you!
You will appreciate the front entry having zero step, the two car garage right off the kitchen area and a separate large laundry room. An additional feature are double french doors (not pictured) that separate the 2 bedrooms and 1 full bath providing privacy for that area from the rest of the home.
This move-in-ready gem is a rare find in a vibrant neighborhood. Perfect for a second home for traveling families with low maintenance living. Conveniently located a mere 2 miles from Starbucks, Kroger grocery store/gas station, the Draft Room, Ace Hardware and Mexican and Japanese restaurants and many more stores. Whether you live here full or part time, enjoy a secure gated community of only 80 homes with a pool, pavilion, clubhouse and fitness center including a serene view of a 9-acre fresh water lake with many walking trails to get your steps in.
Residents enjoy gated community amenities, including a pool, clubhouse, walking trails, and a lake. The low-maintenance lifestyle is enhanced by the association handling lawn care. Conveniently located a short drive from Historic Savannah, this home offers easy access to cultural attractions, dining, and entertainment.
Listed by Kristina M Russell, Real Estate Agent- License No. 448059
Next Move Real Estate 912-295-5807
Facts & features
Interior
Bedrooms & bathrooms
- Bedrooms: 3
- Bathrooms: 2
- Full bathrooms: 2
Heating
- Heat pump, Electric
Appliances
- Included: Dishwasher, Dryer, Microwave, Range / Oven, Refrigerator, Washer
- Laundry: Laundry Room, Washer Hookup, Dryer Connection
Features
- Recessed Lighting, High Ceilings, Entrance Foyer
- Doors: 30" Doors
- Windows: Double Pane Windows
- Attic: Pull Down Stairs
- Common walls with other units/homes: 1 Common Wall, End Unit
Interior area
- Structure area source: Builder
- Total interior livable area: 1,677 sqft
Property
Parking
- Total spaces: 2
- Parking features: Garage - Attached
Accessibility
- Accessibility features: No Steps, Big Bath, Wide Halls, 30" Doors
Features
- Entry level: 1
- Patio & porch: Screen Porch, Front Porch, Patio-Covered
- Exterior features: Stucco
- Fencing: Wrought Iron
Lot
- Size: 7,840 sqft
- Features: Level, Wooded, Private Backyard, Sprinkler System, Townhouse
Details
- Parcel number: 11008J01054
- Zoning description: Single Family
Construction
Type & style
- Home type: Townhouse
- Architectural style: Traditional
Materials
- Frame
- Foundation: Slab
- Roof: Asphalt
Condition
- Year built: 2018
Utilities & green energy
- Electric: 110 Volt
- Sewer: Public Sewer
- Water: Public Water
- Utilities for property: Cable Access
Green energy
- Green verification: ENERGY STAR Certified Homes
Community & neighborhood
Location
- Region: Savannah
HOA & financial
HOA
- Has HOA: Yes
- HOA fee: $308 monthly
Other
Other facts
- ViewYN: true
- Sewer: Public Sewer
- Appliances: Dishwasher, Range/Oven, Refrigerator, Microwave, Electric Water Heater, Self Cleaning Oven
- Roof: Asphalt
- Heating: Electric, Heat Pump
- GarageYN: true
- AttachedGarageYN: true
- ZoningDescription: Single Family
- HeatingYN: true
- CoolingYN: true
- AssociationYN: 1
- PropertyAttachedYN: true
- WindowFeatures: Double Pane Windows
- Cooling: Heat Pump, Electric
- LotFeatures: Level, Wooded, Private Backyard, Sprinkler System, Townhouse
- ArchitecturalStyle: Traditional
- ElectricOnPropertyYN: True
- GreenBuildingVerificationType: ENERGY STAR Certified Homes
- OpenParkingSpaces: 4
- EntryLevel: 1
- ParkingFeatures: Attached, Off Street, Garage Door Opener, Kitchen Level
- CoveredSpaces: 2
- CommonWalls: 1 Common Wall, End Unit
- PublicSurveySection: 2
- InteriorFeatures: Recessed Lighting, High Ceilings, Entrance Foyer
- LaundryFeatures: Laundry Room, Washer Hookup, Dryer Connection
- Attic: Pull Down Stairs
- RoomKitchenFeatures: Kitchen Island, Pantry, Breakfast Area, Gourmet Kitchen
- RoomMasterBathroomFeatures: Double Vanity, Separate Shower
- WaterSource: Public Water
- RoadSurfaceType: Asphalt, Curb & Gutter
- BuildingAreaSource: Builder
- Fencing: Wrought Iron
- View: Trees/Woods
- RoomMasterBedroomLevel: Main
- PatioAndPorchFeatures: Screen Porch, Front Porch, Patio-Covered
- Inclusions: ceiling fans
- RoadResponsibility: Association
- Electric: 110 Volt
- AccessibilityFeatures: No Steps, Big Bath, Wide Halls, 30" Doors
- ConstructionMaterials: Stucco-Hard Coat
- Utilities: Cable Access
- FoundationDetails: Raised Slab
- OpenParkingYN: 4
- DoorFeatures: 30" Doors
- AssociationPhone: 678-407-6307
- AssociationName: Cottages at Autumn Lake HOA
- MlsStatus: Active Contingent
- TaxAnnualAmount: 807
- Road surface type: Asphalt, Curb & Gutter
Price history
| Date | Event | Price |
|---|---|---|
| 7/28/2025 | Listing removed | -- |
Source: Owner | ||
| 7/17/2025 | Listed for sale | $429,900-2.3%$256/sqft |
Source: Owner | ||
| 7/9/2025 | Listing removed | -- |
Source: Owner | ||
| 6/13/2025 | Listed for sale | $439,900+19.2%$262/sqft |
Source: Owner | ||
| 10/17/2023 | Sold | $368,950+35.1%$220/sqft |
Source: Public Record | ||
Public tax history
| Year | Property taxes | Tax assessment |
|---|---|---|
| 2024 | $4,773 +81.8% | $136,560 +11.1% |
| 2023 | $2,625 -16% | $122,880 +12.5% |
| 2022 | $3,125 -11.6% | $109,200 +16.4% |
Find assessor info on the county website
Neighborhood: 31419
Nearby schools
GreatSchools rating
- 3/10Gould Elementary SchoolGrades: PK-5Distance: 2.9 mi
- 4/10West Chatham Middle SchoolGrades: 6-8Distance: 3.4 mi
- 5/10New Hampstead High SchoolGrades: 9-12Distance: 5.2 mi

Get pre-qualified for a loan
At Zillow Home Loans, we can pre-qualify you in as little as 5 minutes with no impact to your credit score.An equal housing lender. NMLS #10287.

