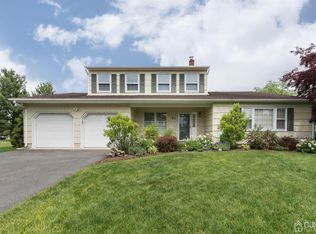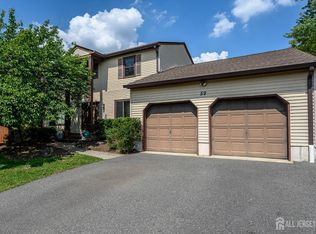EAST FACING Well Maint 4 bedroom, 2.5 Bath Colonial with Updated Kitchen w/Quartz Countertops & Stainless Steel/Glass Backsplash, Updated Full Bath, Large Rooms, Finished Basement, Wood Burning Fire Place in Family Room, Private Large Fenced in Yard w/Inground Pool, Deck w/Motorized Retractable Awning and Flowering Trees. Close to Shopping and NYC Trans!! South Brunswick Blue Ribbon Schools!!
This property is off market, which means it's not currently listed for sale or rent on Zillow. This may be different from what's available on other websites or public sources.

