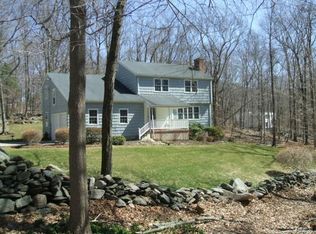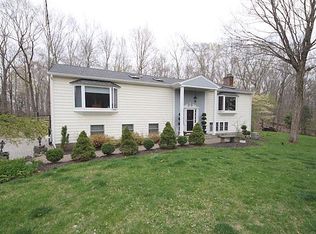Sold for $1,435,000
$1,435,000
37 Saint Johns Road, Wilton, CT 06897
5beds
4,062sqft
Single Family Residence
Built in 1964
2.08 Acres Lot
$1,478,200 Zestimate®
$353/sqft
$6,252 Estimated rent
Home value
$1,478,200
$1.33M - $1.64M
$6,252/mo
Zestimate® history
Loading...
Owner options
Explore your selling options
What's special
Highest and Best 6/2 8PM. Discover a hidden gem where grandeur and warmth blend seamlessly in this over 4,000 square foot sanctuary. Beyond its welcoming facade lies a treasure trove of living spaces, each more inviting than the next. Boasting five sunlit Bedrooms and a massive second-floor Family/Media/Play Room with gleaming hardwood floors, surrounded by windows, bathing in natural light. The culinary heart of this home features an open Eat-In Kitchen with a grand quartz island, farmhouse sink, and a six-burner gas stove, seamlessly flowing into the gracious Family Room. Multiple sliders open to a deck, patio, and a tiled screened porch also accessed from Dining Room, perfect for serene mornings and tranquil evenings. The Kitchen, complete with a cozy fireplace and multiple seating areas, is adjacent to a practical mudroom conveniently leading directly to garage and breezeway with additional exterior door. Formal Dining and spacious Living Rooms ensure seamless entertaining, while a first-floor office provides a quiet workspace. The primary suite is a true luxurious retreat, boasting third fireplace, vast walk-in closet, and a refreshed en suite Bath with the convenience of laundry within. Hardwood floors extend to four additional bedrooms, each with large closets and two additional full bathrooms, large landing and plenty of storage on the 2nd level. The backyard, with fenced-in yard with playground, stone walls, new Trex deck, natural rock features, and hot tub Discover a hidden gem where grandeur and warmth blend seamlessly in this over 4,000 square foot sanctuary. Beyond its welcoming facade lies a treasure trove of living spaces, each more inviting than the next. Boasting five sunlit Bedrooms and a massive second-floor Family/Media/Play Room with gleaming hardwood floors, surrounded by windows, bathing in natural light. The culinary heart of this home features an open Eat-In Kitchen with a grand quartz island, farmhouse sink, and a six-burner gas stove, seamlessly flowing into the gracious Family Room. Multiple sliders open to a deck, patio, and a tiled screened porch also accessed from Dining Room, perfect for serene mornings and tranquil evenings. The Kitchen, complete with a cozy fireplace and multiple seating areas, is adjacent to a practical mudroom conveniently leading directly to garage and breezeway with additional exterior door. Formal Dining and spacious Living Rooms ensure seamless entertaining, while a first-floor office provides a quiet workspace. The primary suite is a true luxurious retreat, boasting third fireplace, vast walk-in closet, and a refreshed en suite Bath with the convenience of laundry within. Hardwood floors extend to four additional bedrooms, each with large closets and two additional full bathrooms, large landing and plenty of storage on the 2nd level. The backyard, with fenced-in yard with playground, stone walls, new Trex deck, natural rock features, and hot tub, offers a private outdoor haven.
Zillow last checked: 8 hours ago
Listing updated: July 16, 2025 at 01:36pm
Listed by:
Mary Bozzuti Higgins 203-216-7999,
William Pitt Sotheby's Int'l 203-966-2633
Bought with:
Ximena Perez, REB.0794709
Keller Williams Prestige Prop.
Source: Smart MLS,MLS#: 24091582
Facts & features
Interior
Bedrooms & bathrooms
- Bedrooms: 5
- Bathrooms: 4
- Full bathrooms: 3
- 1/2 bathrooms: 1
Primary bedroom
- Features: Palladian Window(s), Cathedral Ceiling(s), Dressing Room, Fireplace, Full Bath, Walk-In Closet(s)
- Level: Upper
- Area: 396 Square Feet
- Dimensions: 22 x 18
Bedroom
- Features: Walk-In Closet(s), Hardwood Floor
- Level: Upper
- Area: 154 Square Feet
- Dimensions: 11 x 14
Bedroom
- Features: Built-in Features, Hardwood Floor
- Level: Upper
- Area: 121 Square Feet
- Dimensions: 11 x 11
Bedroom
- Features: Hardwood Floor
- Level: Upper
- Area: 143 Square Feet
- Dimensions: 13 x 11
Bedroom
- Features: Full Bath, Hardwood Floor
- Level: Upper
- Area: 176 Square Feet
- Dimensions: 16 x 11
Dining room
- Features: Built-in Features, French Doors, Hardwood Floor
- Level: Main
- Area: 154 Square Feet
- Dimensions: 14 x 11
Family room
- Features: Sliders, Hardwood Floor
- Level: Main
- Area: 416 Square Feet
- Dimensions: 26 x 16
Kitchen
- Features: Remodeled, Fireplace, Kitchen Island, Pantry, Sliders, Hardwood Floor
- Level: Main
- Area: 390 Square Feet
- Dimensions: 26 x 15
Living room
- Features: Bay/Bow Window, Built-in Features, Fireplace, Hardwood Floor
- Level: Main
- Area: 350 Square Feet
- Dimensions: 14 x 25
Office
- Features: Built-in Features, Hardwood Floor
- Level: Main
- Area: 90 Square Feet
- Dimensions: 9 x 10
Rec play room
- Features: Hardwood Floor
- Level: Upper
- Area: 416 Square Feet
- Dimensions: 26 x 16
Heating
- Hot Water, Oil
Cooling
- Central Air
Appliances
- Included: Gas Cooktop, Oven/Range, Refrigerator, Freezer, Dishwasher, Wine Cooler, Water Heater
- Laundry: Upper Level, Mud Room
Features
- Open Floorplan, Entrance Foyer, Smart Thermostat
- Basement: Full,Sump Pump,Storage Space,Interior Entry
- Attic: Storage,Pull Down Stairs
- Number of fireplaces: 3
Interior area
- Total structure area: 4,062
- Total interior livable area: 4,062 sqft
- Finished area above ground: 4,062
Property
Parking
- Total spaces: 4
- Parking features: Attached, Paved, Off Street, Unpaved, Garage Door Opener
- Attached garage spaces: 2
Lot
- Size: 2.08 Acres
- Features: Few Trees, Sloped
Details
- Parcel number: 1924738
- Zoning: R-2
- Other equipment: Generator
Construction
Type & style
- Home type: SingleFamily
- Architectural style: Colonial
- Property subtype: Single Family Residence
Materials
- Clapboard
- Foundation: Concrete Perimeter
- Roof: Asphalt
Condition
- New construction: No
- Year built: 1964
Utilities & green energy
- Sewer: Septic Tank
- Water: Well
Green energy
- Energy efficient items: Ridge Vents
Community & neighborhood
Security
- Security features: Security System
Community
- Community features: Health Club, Library, Medical Facilities, Pool, Public Rec Facilities, Shopping/Mall, Tennis Court(s)
Location
- Region: Wilton
Price history
| Date | Event | Price |
|---|---|---|
| 7/15/2025 | Sold | $1,435,000+11.7%$353/sqft |
Source: | ||
| 6/16/2025 | Pending sale | $1,285,000$316/sqft |
Source: | ||
| 5/28/2025 | Listed for sale | $1,285,000+54.8%$316/sqft |
Source: | ||
| 7/16/2021 | Sold | $830,000-5.6%$204/sqft |
Source: | ||
| 7/7/2021 | Contingent | $879,000$216/sqft |
Source: | ||
Public tax history
| Year | Property taxes | Tax assessment |
|---|---|---|
| 2025 | $17,926 +2% | $734,370 |
| 2024 | $17,581 +13.2% | $734,370 +38.3% |
| 2023 | $15,534 +3.6% | $530,880 |
Find assessor info on the county website
Neighborhood: 06897
Nearby schools
GreatSchools rating
- 9/10Cider Mill SchoolGrades: 3-5Distance: 1.7 mi
- 9/10Middlebrook SchoolGrades: 6-8Distance: 1.8 mi
- 10/10Wilton High SchoolGrades: 9-12Distance: 1.3 mi
Schools provided by the listing agent
- Elementary: Miller-Driscoll
- Middle: Middlebrook,Cider Mill
- High: Wilton
Source: Smart MLS. This data may not be complete. We recommend contacting the local school district to confirm school assignments for this home.
Get pre-qualified for a loan
At Zillow Home Loans, we can pre-qualify you in as little as 5 minutes with no impact to your credit score.An equal housing lender. NMLS #10287.
Sell for more on Zillow
Get a Zillow Showcase℠ listing at no additional cost and you could sell for .
$1,478,200
2% more+$29,564
With Zillow Showcase(estimated)$1,507,764

