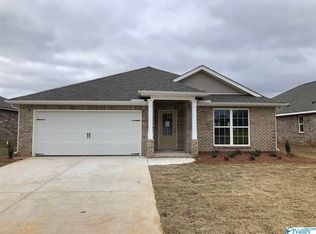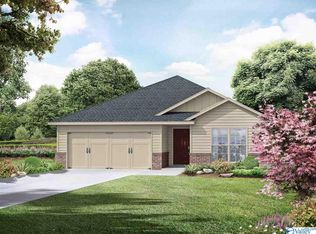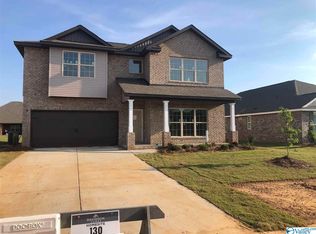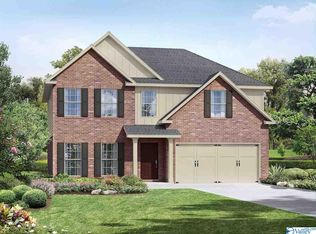Sold for $345,000
$345,000
37 Sage Oak Dr, Decatur, AL 35603
4beds
1,974sqft
Single Family Residence
Built in 2020
7,700 Square Feet Lot
$314,800 Zestimate®
$175/sqft
$1,969 Estimated rent
Home value
$314,800
$299,000 - $331,000
$1,969/mo
Zestimate® history
Loading...
Owner options
Explore your selling options
What's special
For Sale and Move-In Ready! Spacious 4 Bedroom/ 3 Bath located in the beautiful Baker’s Farms community and zoned for Priceville City Schools. Key features include generous open concept connecting the living and dining rooms with the kitchen, a lovely kitchen with stainless appliances, ample counter space, and a large island and an owner’s suite that offers privacy with an ensuite bathroom featuring double sink vanities and a huge walk-in closet. The additional bedrooms provide ample space and flex options. A covered porch and patio while boasting the largest outdoor shed in the community, this home is the perfect choice for your summer purchase.
Zillow last checked: 8 hours ago
Listing updated: June 29, 2024 at 09:06am
Listed by:
Marcus Smith 256-658-5958,
Arcadia Real Estate LLC
Bought with:
Hollie Blackwood, 143976
Real Broker LLC
Source: ValleyMLS,MLS#: 21861129
Facts & features
Interior
Bedrooms & bathrooms
- Bedrooms: 4
- Bathrooms: 3
- Full bathrooms: 2
- 3/4 bathrooms: 1
Primary bedroom
- Features: Vinyl
- Level: First
- Area: 204
- Dimensions: 17 x 12
Bedroom 2
- Level: First
- Area: 110
- Dimensions: 11 x 10
Bedroom 3
- Level: First
- Area: 110
- Dimensions: 11 x 10
Bedroom 4
- Level: First
- Area: 110
- Dimensions: 11 x 10
Dining room
- Area: 96
- Dimensions: 12 x 8
Kitchen
- Features: Vinyl
- Level: First
- Area: 120
- Dimensions: 10 x 12
Living room
- Features: Vinyl
- Level: First
- Area: 289
- Dimensions: 17 x 17
Heating
- Central 1
Cooling
- Central 1
Appliances
- Included: Dishwasher, Disposal, Range, Microwave, Refrigerator
Features
- Open Floorplan
- Has basement: No
- Has fireplace: No
- Fireplace features: None
Interior area
- Total interior livable area: 1,974 sqft
Property
Features
- Levels: One
- Stories: 1
Lot
- Size: 7,700 sqft
- Dimensions: 55 x 140
Details
- Parcel number: 12 01 01 0 000 018.134
Construction
Type & style
- Home type: SingleFamily
- Architectural style: Ranch
- Property subtype: Single Family Residence
Materials
- Foundation: Slab
Condition
- New construction: No
- Year built: 2020
Utilities & green energy
- Sewer: Public Sewer
- Water: Public
Community & neighborhood
Location
- Region: Decatur
- Subdivision: Bakers Farm
HOA & financial
HOA
- Has HOA: Yes
- HOA fee: $450 annually
- Association name: Merithouse Capital Management
Other
Other facts
- Listing agreement: Agency
Price history
| Date | Event | Price |
|---|---|---|
| 6/27/2024 | Sold | $345,000-1.4%$175/sqft |
Source: | ||
| 5/24/2024 | Contingent | $350,000$177/sqft |
Source: | ||
| 5/19/2024 | Listed for sale | $350,000+54.4%$177/sqft |
Source: | ||
| 7/16/2020 | Sold | $226,625$115/sqft |
Source: | ||
Public tax history
| Year | Property taxes | Tax assessment |
|---|---|---|
| 2024 | -- | $25,320 |
| 2023 | -- | $25,320 -0.9% |
| 2022 | $902 +17.8% | $25,540 +16.6% |
Find assessor info on the county website
Neighborhood: 35603
Nearby schools
GreatSchools rating
- 10/10Priceville Jr High SchoolGrades: 5-8Distance: 1.4 mi
- 6/10Priceville High SchoolGrades: 9-12Distance: 0.3 mi
- 10/10Priceville Elementary SchoolGrades: PK-5Distance: 1.4 mi
Schools provided by the listing agent
- Elementary: Priceville
- Middle: Priceville
- High: Priceville High School
Source: ValleyMLS. This data may not be complete. We recommend contacting the local school district to confirm school assignments for this home.
Get pre-qualified for a loan
At Zillow Home Loans, we can pre-qualify you in as little as 5 minutes with no impact to your credit score.An equal housing lender. NMLS #10287.
Sell with ease on Zillow
Get a Zillow Showcase℠ listing at no additional cost and you could sell for —faster.
$314,800
2% more+$6,296
With Zillow Showcase(estimated)$321,096



