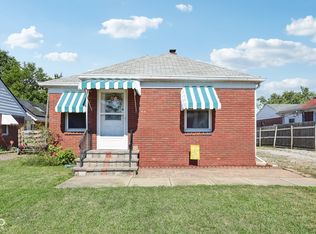Reduced Price To Sell. Amazing Home With Income Potential And Possible Free Mortgage. Well Maintained Home With Hardwood Floors Through-Out, Freshly Painted Through-Out Entire Interior, 2 Bedrooms On The Main, Over-Sized Family Room (24x13) With 2 Skylights, Laundry On Main, Unfinished Basement, And Large 2 Car Attached Garage With 10 Foot Ceilings. 3rd Bedroom Is Above The Garage And Could Be Rented As It Has A Separate Entrance. Full Bath And Full Kitchen In Upstairs 3rd Bedroom Unit. Conveniently Located To Many Restaurants, Stores, And The Interstate. The Home Has Been In The Same Family For Over 50 Years And They Look Forward To Passing This Home Onto The Next Buyer. Make Your Appointment Today!!
This property is off market, which means it's not currently listed for sale or rent on Zillow. This may be different from what's available on other websites or public sources.
