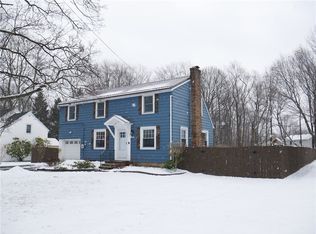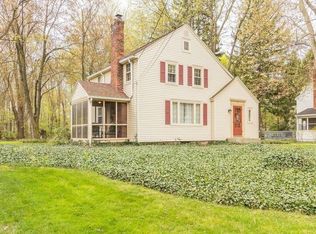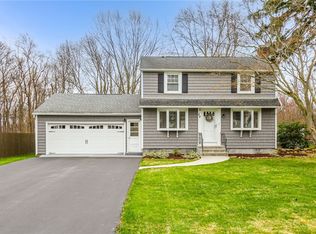Closed
$233,000
37 Rye Rd, Rochester, NY 14626
3beds
1,481sqft
Single Family Residence
Built in 1936
0.42 Acres Lot
$262,200 Zestimate®
$157/sqft
$2,373 Estimated rent
Home value
$262,200
$249,000 - $275,000
$2,373/mo
Zestimate® history
Loading...
Owner options
Explore your selling options
What's special
Check out this absolute showstopper. Not only does this 3 bed 1 bath home (with additional new ½ bath in the basement) sit on almost a half acre in one of the most unique neighborhoods in Greece, but it is filled with updates throughout. Meticulously maintained and updated, this colonial home will greet you with a large stamped concrete walkway, concrete hardscape landscaping, and a cozy front porch. A large open concept living room/dining room area with large bay windows and gleaming Brazilian cherry hardwood floors throughout will have you picturing yourself in front of the cozy wood burning fireplace. The kitchen was recently renovated with a breakfast bar, stainless steel appliances, and butcher block counters. The sun porch off of the living room leads out to a large deck and park-like yard. Upstairs there are 3 large bedrooms with gorgeous finishes, and a newly redecorated bath. Updates include new furnace in '14, new A/C in '17, new hot water tank in '18, FULL TEAR OFF ROOF AND GUTTERS in '17, newer vinyl windows throughout, and much more! The home and the property are impeccable, nothing to do but move in! Showings to begin on 6/14 with offers due Tuesday 6/20 @ 3pm.
Zillow last checked: 8 hours ago
Listing updated: July 20, 2023 at 07:14am
Listed by:
Patrick C. Regna 585-705-0870,
Keller Williams Realty Greater Rochester
Bought with:
Joseph Skelly, 10401360863
Coldwell Banker Custom Realty
Source: NYSAMLSs,MLS#: R1477447 Originating MLS: Rochester
Originating MLS: Rochester
Facts & features
Interior
Bedrooms & bathrooms
- Bedrooms: 3
- Bathrooms: 2
- Full bathrooms: 1
- 1/2 bathrooms: 1
Heating
- Gas, Forced Air
Cooling
- Central Air
Appliances
- Included: Dryer, Dishwasher, Disposal, Gas Oven, Gas Range, Gas Water Heater, Refrigerator, Washer
- Laundry: In Basement
Features
- Breakfast Bar
- Flooring: Hardwood, Laminate, Tile, Varies
- Basement: Full,Sump Pump
- Number of fireplaces: 1
Interior area
- Total structure area: 1,481
- Total interior livable area: 1,481 sqft
Property
Parking
- Total spaces: 1
- Parking features: Attached, Garage
- Attached garage spaces: 1
Features
- Levels: Two
- Stories: 2
- Exterior features: Blacktop Driveway, Fence
- Fencing: Partial
Lot
- Size: 0.42 Acres
- Dimensions: 80 x 226
- Features: Rectangular, Rectangular Lot, Residential Lot
Details
- Parcel number: 2628000890700004012000
- Special conditions: Standard
Construction
Type & style
- Home type: SingleFamily
- Architectural style: Colonial
- Property subtype: Single Family Residence
Materials
- Vinyl Siding, Copper Plumbing
- Foundation: Block
- Roof: Asphalt
Condition
- Resale
- Year built: 1936
Utilities & green energy
- Electric: Circuit Breakers
- Sewer: Connected
- Water: Connected, Public
- Utilities for property: High Speed Internet Available, Sewer Connected, Water Connected
Community & neighborhood
Location
- Region: Rochester
- Subdivision: Harry D Haights
Other
Other facts
- Listing terms: Cash,Conventional,FHA,VA Loan
Price history
| Date | Event | Price |
|---|---|---|
| 7/18/2023 | Sold | $233,000+29.5%$157/sqft |
Source: | ||
| 6/21/2023 | Pending sale | $179,900$121/sqft |
Source: | ||
| 6/13/2023 | Listed for sale | $179,900+67.3%$121/sqft |
Source: | ||
| 9/19/2016 | Sold | $107,500-2.3%$73/sqft |
Source: | ||
| 6/24/2016 | Pending sale | $110,000$74/sqft |
Source: RE/MAX PLUS #R298846 Report a problem | ||
Public tax history
| Year | Property taxes | Tax assessment |
|---|---|---|
| 2024 | -- | $123,300 |
| 2023 | -- | $123,300 +1.9% |
| 2022 | -- | $121,000 |
Find assessor info on the county website
Neighborhood: 14626
Nearby schools
GreatSchools rating
- NAHolmes Road Elementary SchoolGrades: K-2Distance: 0.5 mi
- 3/10Olympia High SchoolGrades: 6-12Distance: 1.6 mi
- 5/10Buckman Heights Elementary SchoolGrades: 3-5Distance: 1.4 mi
Schools provided by the listing agent
- District: Greece
Source: NYSAMLSs. This data may not be complete. We recommend contacting the local school district to confirm school assignments for this home.


