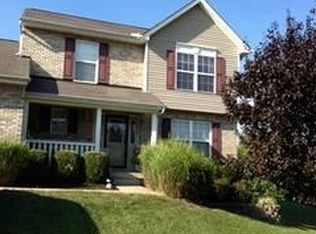Sold for $342,000
$342,000
37 Rye Ct, Florence, KY 41042
4beds
2,016sqft
Single Family Residence, Residential
Built in ----
8,712 Square Feet Lot
$348,000 Zestimate®
$170/sqft
$2,341 Estimated rent
Home value
$348,000
$324,000 - $376,000
$2,341/mo
Zestimate® history
Loading...
Owner options
Explore your selling options
What's special
Step inside this well cared for home in the Farmview Community. This brick home offers 4 bedrooms, 2 full baths and one 1/2 bath, 2 car garage. New roof, New tankless hot water heater, New HVAC and New AC. Gas fireplace, new light fixtures, ceiling fans, spacious primary bedroom with en suite. Formal dining room and or office on 1st floor. Hardwood floor in foyer and 1/2 bath. Lower level is plumbed for full bath. Convenient location to US 42, expressways, airport and hospital. Schedule your showing today!
Zillow last checked: 8 hours ago
Listing updated: August 17, 2025 at 10:16pm
Listed by:
Julie Feagan 859-547-8500,
Huff Realty - Florence
Bought with:
Denise McCoy, 186331
RE/MAX Victory + Affiliates
Source: NKMLS,MLS#: 630832
Facts & features
Interior
Bedrooms & bathrooms
- Bedrooms: 4
- Bathrooms: 3
- Full bathrooms: 2
- 1/2 bathrooms: 1
Primary bedroom
- Features: Carpet Flooring, Walk-In Closet(s), Bath Adjoins, Ceiling Fan(s)
- Level: Second
- Area: 198
- Dimensions: 18 x 11
Bedroom 2
- Features: Carpet Flooring, Ceiling Fan(s)
- Level: Second
- Area: 120
- Dimensions: 12 x 10
Bedroom 3
- Features: Carpet Flooring, Ceiling Fan(s)
- Level: Second
- Area: 130
- Dimensions: 13 x 10
Bedroom 4
- Features: Carpet Flooring, Ceiling Fan(s)
- Level: Second
- Area: 156
- Dimensions: 13 x 12
Breakfast room
- Features: See Remarks
- Level: First
- Area: 104
- Dimensions: 13 x 8
Dining room
- Features: Chandelier, Tile Flooring
- Level: First
- Area: 143
- Dimensions: 13 x 11
Entry
- Features: Wood Flooring, Entrance Foyer
- Level: First
- Area: 48
- Dimensions: 12 x 4
Family room
- Features: Carpet Flooring
- Level: First
- Area: 132
- Dimensions: 12 x 11
Kitchen
- Features: Walk-Out Access, Planning Desk, Breakfast Bar, Eat-in Kitchen, Ceramic Tile Flooring
- Level: First
- Area: 117
- Dimensions: 13 x 9
Heating
- Forced Air
Cooling
- Central Air
Appliances
- Included: Electric Cooktop, Electric Oven, Dishwasher, Disposal, Microwave, Refrigerator, Tankless Water Heater
- Laundry: Electric Dryer Hookup, In Basement, Washer Hookup
Features
- Laminate Counters, Kitchen Island, Walk-In Closet(s), High Speed Internet, Entrance Foyer, Ceiling Fan(s)
- Windows: Vinyl Frames
- Has basement: Yes
- Number of fireplaces: 1
- Fireplace features: Gas
Interior area
- Total structure area: 2,016
- Total interior livable area: 2,016 sqft
Property
Parking
- Total spaces: 2
- Parking features: Attached, Driveway, Garage, Garage Door Opener
- Attached garage spaces: 2
- Has uncovered spaces: Yes
Features
- Levels: Two
- Stories: 2
- Patio & porch: Patio, Porch
Lot
- Size: 8,712 sqft
- Features: Cleared
Details
- Parcel number: 051.0004009.00
- Zoning description: Residential
Construction
Type & style
- Home type: SingleFamily
- Architectural style: Traditional
- Property subtype: Single Family Residence, Residential
Materials
- Brick, Vinyl Siding
- Foundation: Poured Concrete
- Roof: Shingle
Condition
- Existing Structure
- New construction: No
Utilities & green energy
- Sewer: Public Sewer
- Water: Public
- Utilities for property: Cable Available, Sewer Available, Water Available
Community & neighborhood
Security
- Security features: Closed Circuit Camera(s), Fire Sprinkler System
Location
- Region: Florence
HOA & financial
HOA
- Has HOA: Yes
- HOA fee: $129 annually
- Services included: See Remarks
Price history
| Date | Event | Price |
|---|---|---|
| 7/18/2025 | Sold | $342,000+0.6%$170/sqft |
Source: | ||
| 5/5/2025 | Pending sale | $339,900$169/sqft |
Source: | ||
| 5/1/2025 | Price change | $339,900-1.5%$169/sqft |
Source: | ||
| 4/14/2025 | Price change | $345,000-1.4%$171/sqft |
Source: | ||
| 4/4/2025 | Listed for sale | $350,000$174/sqft |
Source: | ||
Public tax history
| Year | Property taxes | Tax assessment |
|---|---|---|
| 2022 | $2,202 +25.9% | $232,300 +26.3% |
| 2021 | $1,748 -24.4% | $184,000 |
| 2020 | $2,312 | $184,000 |
Find assessor info on the county website
Neighborhood: 41042
Nearby schools
GreatSchools rating
- 8/10Erpenbeck Elementary SchoolGrades: PK-5Distance: 0.4 mi
- 5/10Ockerman Middle SchoolGrades: 6-8Distance: 1.5 mi
- 8/10Randall K. Cooper High SchoolGrades: 9-12Distance: 2 mi
Schools provided by the listing agent
- Elementary: Erpenbeck Elementary
- Middle: Ockerman Middle School
- High: Cooper High School
Source: NKMLS. This data may not be complete. We recommend contacting the local school district to confirm school assignments for this home.

Get pre-qualified for a loan
At Zillow Home Loans, we can pre-qualify you in as little as 5 minutes with no impact to your credit score.An equal housing lender. NMLS #10287.
