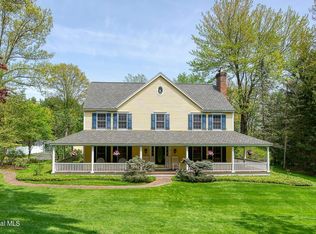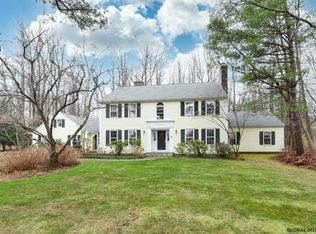Closed
$645,000
37 Ruxton Road, Delmar, NY 12054
4beds
3,104sqft
Single Family Residence, Residential
Built in 1986
1.5 Acres Lot
$674,800 Zestimate®
$208/sqft
$3,477 Estimated rent
Home value
$674,800
$594,000 - $769,000
$3,477/mo
Zestimate® history
Loading...
Owner options
Explore your selling options
What's special
On a quiet cul de sac, this quintessential Delmar Colonial sits on 1.5 private acres that are the perfect combination of lush perennial gardens, mature trees and sunny lawns. Thoughtfully laid out, the design is ideal for both entertaining and everyday living. Special features include skylights, built-in cabinetry, a two sided fireplace, picture and crown molding and more. Spacious rooms flow nicely one to the other making it easy to come together and still have plenty of private space. The screened porch is perfect for relaxing with a book and the patio is ideal for al fresco dining. Off the beaten path, but still so close to all of Delmar and Glenmont's best amenities, the location can't be beat!
Zillow last checked: 8 hours ago
Listing updated: October 07, 2025 at 06:17am
Listed by:
Patrick J McSharry 518-330-5599,
McSharry & Assoc. Realty LLC
Bought with:
David T Schwartz, 10401300014
KW Platform
Source: Global MLS,MLS#: 202418060
Facts & features
Interior
Bedrooms & bathrooms
- Bedrooms: 4
- Bathrooms: 4
- Full bathrooms: 2
- 1/2 bathrooms: 2
Primary bedroom
- Level: Second
Bedroom
- Level: Second
Bedroom
- Level: Second
Bedroom
- Level: Second
Dining room
- Level: First
Family room
- Level: First
Foyer
- Level: First
Game room
- Level: Basement
Kitchen
- Level: First
Living room
- Level: First
Office
- Level: First
Heating
- Forced Air, Natural Gas
Cooling
- Central Air
Appliances
- Included: Built-In Electric Oven, Cooktop, Dishwasher, Disposal, Double Oven, Gas Water Heater, Microwave, Refrigerator, Washer/Dryer
- Laundry: Upper Level
Features
- High Speed Internet, Ceiling Fan(s), Walk-In Closet(s), Wet Bar, Cathedral Ceiling(s), Ceramic Tile Bath, Chair Rail, Crown Molding, Eat-in Kitchen, Kitchen Island
- Flooring: Tile, Vinyl, Carpet, Hardwood
- Doors: French Doors, Sliding Doors
- Windows: Skylight(s), Window Treatments, Blinds, Curtain Rods, Double Pane Windows, Drapes
- Basement: Finished,Full,Heated
- Number of fireplaces: 1
- Fireplace features: Family Room, Gas, Living Room
Interior area
- Total structure area: 3,104
- Total interior livable area: 3,104 sqft
- Finished area above ground: 3,104
- Finished area below ground: 760
Property
Parking
- Total spaces: 8
- Parking features: Off Street, Paved, Attached, Driveway, Garage Door Opener
- Garage spaces: 2
- Has uncovered spaces: Yes
Features
- Patio & porch: Screened, Side Porch, Front Porch, Patio
- Exterior features: Lighting
- Has view: Yes
- View description: Trees/Woods
Lot
- Size: 1.50 Acres
- Features: Level, Sprinklers In Front, Cul-De-Sac, Garden, Landscaped
Details
- Additional structures: Garage(s)
- Parcel number: 012200 97.0946
- Special conditions: Standard
Construction
Type & style
- Home type: SingleFamily
- Architectural style: Colonial
- Property subtype: Single Family Residence, Residential
Materials
- Cedar
- Roof: Asphalt
Condition
- New construction: No
- Year built: 1986
Utilities & green energy
- Electric: Underground, Circuit Breakers
- Sewer: Public Sewer
- Water: Public
- Utilities for property: Cable Connected, Underground Utilities
Community & neighborhood
Security
- Security features: Smoke Detector(s), Carbon Monoxide Detector(s)
Location
- Region: Delmar
Price history
| Date | Event | Price |
|---|---|---|
| 8/29/2024 | Sold | $645,000+0.8%$208/sqft |
Source: | ||
| 6/15/2024 | Pending sale | $639,900$206/sqft |
Source: | ||
| 6/14/2024 | Price change | $639,900-4.5%$206/sqft |
Source: | ||
| 6/4/2024 | Listed for sale | $669,900$216/sqft |
Source: | ||
| 6/3/2024 | Pending sale | $669,900$216/sqft |
Source: | ||
Public tax history
| Year | Property taxes | Tax assessment |
|---|---|---|
| 2024 | -- | $545,300 |
| 2023 | -- | $545,300 |
| 2022 | -- | $545,300 |
Find assessor info on the county website
Neighborhood: 12054
Nearby schools
GreatSchools rating
- 7/10Hamagrael Elementary SchoolGrades: K-5Distance: 0.3 mi
- 7/10Bethlehem Central Middle SchoolGrades: 6-8Distance: 1.2 mi
- 10/10Bethlehem Central Senior High SchoolGrades: 9-12Distance: 1.8 mi
Schools provided by the listing agent
- Elementary: Eagle
- High: Bethlehem Central
Source: Global MLS. This data may not be complete. We recommend contacting the local school district to confirm school assignments for this home.

