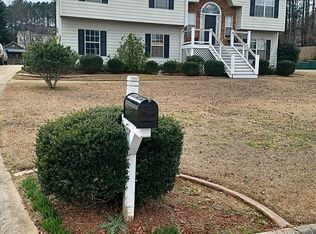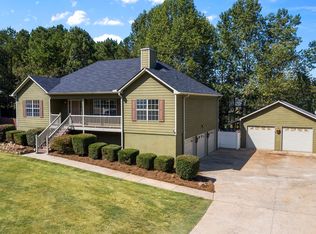Closed
$452,000
37 Ruth Ln, Acworth, GA 30101
3beds
1,523sqft
Single Family Residence
Built in 2002
0.46 Acres Lot
$453,900 Zestimate®
$297/sqft
$1,942 Estimated rent
Home value
$453,900
$409,000 - $504,000
$1,942/mo
Zestimate® history
Loading...
Owner options
Explore your selling options
What's special
Great location - Split Level with partially finished basement (two rooms sheet rocked, built in bookcases, bar area and full bath, just needs hvac added to have a mother in-law suite or game room. Huge level fenced in back yard-perfect for entertaining and gardening. Gleaming beautiful hardwoods in Foyer, Great Room, Dining Rm and Hallway, Tile in kitchen with stained cabinets, custom tiled backsplash and breakfast area overlooking backyard. Vaulted Great room with stone Fireplace. All 3 bedrooms on the main floor with trey ceiling in Owner's Suite and ensuite has separate his & her vanities, soaking tub and shower with walk-in closet. Large garage and level driveway. New HVAC system on main level and water heater changed in 2022. Close to shopping, golfing, great schools, minutes to Kennesaw Mountain for hiking and walking.
Zillow last checked: 8 hours ago
Listing updated: March 05, 2025 at 07:44am
Listed by:
Angela Hatzileris 770-596-9392,
Coldwell Banker Realty
Bought with:
Gary Sheats, 370656
WM Realty LLC
Source: GAMLS,MLS#: 10193590
Facts & features
Interior
Bedrooms & bathrooms
- Bedrooms: 3
- Bathrooms: 3
- Full bathrooms: 3
- Main level bathrooms: 2
- Main level bedrooms: 3
Kitchen
- Features: Breakfast Area, Pantry
Heating
- Natural Gas, Central, Forced Air
Cooling
- Ceiling Fan(s), Central Air, Attic Fan
Appliances
- Included: Gas Water Heater, Dishwasher, Microwave
- Laundry: Laundry Closet
Features
- Bookcases, Tray Ceiling(s), Walk-In Closet(s), Split Bedroom Plan
- Flooring: Hardwood, Tile, Carpet
- Windows: Double Pane Windows
- Basement: Bath Finished,Daylight,Interior Entry,Finished,Partial
- Attic: Pull Down Stairs
- Number of fireplaces: 1
- Fireplace features: Family Room, Factory Built, Wood Burning Stove
- Common walls with other units/homes: No Common Walls
Interior area
- Total structure area: 1,523
- Total interior livable area: 1,523 sqft
- Finished area above ground: 1,523
- Finished area below ground: 0
Property
Parking
- Total spaces: 2
- Parking features: Attached, Garage Door Opener, Basement, Garage
- Has attached garage: Yes
Features
- Levels: Multi/Split
- Patio & porch: Deck
- Fencing: Fenced,Back Yard,Privacy,Wood
- Body of water: None
Lot
- Size: 0.46 Acres
- Features: Level, Private
Details
- Parcel number: 50870
Construction
Type & style
- Home type: SingleFamily
- Architectural style: Traditional
- Property subtype: Single Family Residence
Materials
- Other
- Roof: Composition
Condition
- Resale
- New construction: No
- Year built: 2002
Details
- Warranty included: Yes
Utilities & green energy
- Sewer: Septic Tank
- Water: Public
- Utilities for property: Underground Utilities, Cable Available, Electricity Available, High Speed Internet, Natural Gas Available, Phone Available, Water Available
Green energy
- Water conservation: Low-Flow Fixtures
Community & neighborhood
Security
- Security features: Carbon Monoxide Detector(s), Smoke Detector(s)
Community
- Community features: Sidewalks, Street Lights
Location
- Region: Acworth
- Subdivision: Hickory Lake
HOA & financial
HOA
- Has HOA: No
- Services included: None
Other
Other facts
- Listing agreement: Exclusive Right To Sell
Price history
| Date | Event | Price |
|---|---|---|
| 7/30/2024 | Sold | $452,000+24.5%$297/sqft |
Source: Public Record Report a problem | ||
| 2/24/2024 | Listing removed | -- |
Source: Zillow Rentals Report a problem | ||
| 2/23/2024 | Listed for rent | $2,175$1/sqft |
Source: Zillow Rentals Report a problem | ||
| 2/22/2024 | Listing removed | -- |
Source: Zillow Rentals Report a problem | ||
| 2/9/2024 | Price change | $2,175-1.1%$1/sqft |
Source: Zillow Rentals Report a problem | ||
Public tax history
| Year | Property taxes | Tax assessment |
|---|---|---|
| 2025 | $4,017 +11.6% | $161,472 +13.9% |
| 2024 | $3,599 -5.7% | $141,728 -3.2% |
| 2023 | $3,818 +6.6% | $146,440 +18.8% |
Find assessor info on the county website
Neighborhood: 30101
Nearby schools
GreatSchools rating
- 6/10Roland W. Russom Elementary SchoolGrades: PK-5Distance: 1.6 mi
- 6/10East Paulding Middle SchoolGrades: 6-8Distance: 4.3 mi
- 7/10North Paulding High SchoolGrades: 9-12Distance: 6.2 mi
Schools provided by the listing agent
- Elementary: Russom
- Middle: East Paulding
- High: North Paulding
Source: GAMLS. This data may not be complete. We recommend contacting the local school district to confirm school assignments for this home.
Get a cash offer in 3 minutes
Find out how much your home could sell for in as little as 3 minutes with a no-obligation cash offer.
Estimated market value$453,900
Get a cash offer in 3 minutes
Find out how much your home could sell for in as little as 3 minutes with a no-obligation cash offer.
Estimated market value
$453,900

