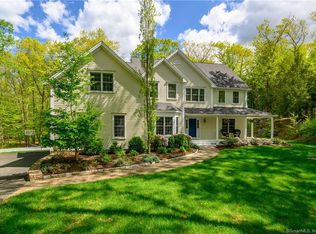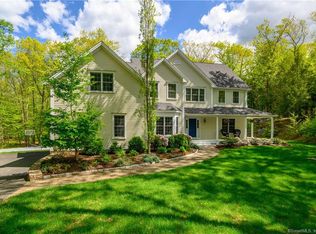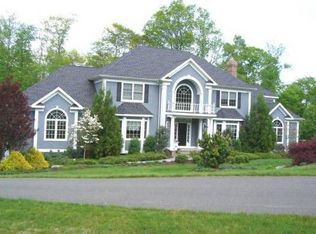Sold for $870,000
$870,000
37 Russett Road, Newtown, CT 06482
4beds
3,776sqft
Single Family Residence
Built in 2004
2.31 Acres Lot
$968,200 Zestimate®
$230/sqft
$5,863 Estimated rent
Home value
$968,200
$920,000 - $1.02M
$5,863/mo
Zestimate® history
Loading...
Owner options
Explore your selling options
What's special
HIGHEST& BEST BY MONDAY, FEB. 27 AT NOON. Welcome to this Exquisite Young Colonial set back on a private wooded 2.31 acres in a neighborhood setting. You will be amazed at all the recent updates done with a Contemporary Flare that will excite all buyers. The Home entry is professionally landscaped w/ a stone walkway. Step inside the Grand 2-Story Foyer and enter to the Formal Living Room & Dining Room. A private Den/Office is great for home office or playroom. A step down Family Room features gas fireplace, 2 sets of double French doors to deck & unique lighting. Step up to Gourmet Kitchen w/updated cabinets & hardware, a huge center island w/seating, a desk area, double ovens & large Dining Area. A Laundry Rm is near for convenience. 2 entries to the 3 Car Garage for easy access. The finished Porch is great for season enjoyment, with entry to Deck for outdoor barbeques. The 2nd Floor Living also has 2 staircases. The Primary Bedroom features 2 walk-in closets, all new Lavish Bath w/soaker tub, tile, & shower glass enclosure. One Bedroom features an en-suite bath. The other 2 Bedrooms share a full hall Bath. All refinished H/W floors, all new light fixtures, new tile in baths & laundry, and new hardware on cabinets & doors. There is a private circular stoned patio setting w/a firepit to enjoy summer entertainment. This private property has mature landscaping, space for all kinds of recreations and backs up to Lower Paugussett State Forest.
Zillow last checked: 8 hours ago
Listing updated: April 22, 2023 at 08:43am
Listed by:
Jane Ferro 203-414-6860,
Coldwell Banker Realty 203-452-3700
Bought with:
Steve T. Viggiano, RES.0808472
William Pitt Sotheby's Int'l
Source: Smart MLS,MLS#: 170551009
Facts & features
Interior
Bedrooms & bathrooms
- Bedrooms: 4
- Bathrooms: 4
- Full bathrooms: 3
- 1/2 bathrooms: 1
Primary bedroom
- Features: Full Bath, Hardwood Floor, Walk-In Closet(s)
- Level: Upper
Bedroom
- Features: Full Bath, Hardwood Floor
- Level: Upper
Bedroom
- Features: Hardwood Floor
- Level: Upper
Bedroom
- Features: Hardwood Floor
- Level: Upper
Dining room
- Features: Hardwood Floor
- Level: Main
Family room
- Features: High Ceilings, French Doors, Gas Log Fireplace, Hardwood Floor
- Level: Main
Kitchen
- Features: Bookcases, Dining Area, Granite Counters, Hardwood Floor, Kitchen Island
- Level: Main
Living room
- Features: Hardwood Floor
- Level: Main
Office
- Features: Hardwood Floor
- Level: Main
Other
- Level: Main
Heating
- Forced Air, Oil
Cooling
- Central Air, Zoned
Appliances
- Included: Electric Range, Oven, Microwave, Refrigerator, Dishwasher, Washer, Dryer, Water Heater
- Laundry: Main Level
Features
- Wired for Data, Open Floorplan, Entrance Foyer
- Windows: Thermopane Windows
- Basement: Full,Unfinished,Interior Entry,Garage Access,Storage Space
- Attic: Pull Down Stairs,Storage
- Number of fireplaces: 1
- Fireplace features: Insert
Interior area
- Total structure area: 3,776
- Total interior livable area: 3,776 sqft
- Finished area above ground: 3,776
Property
Parking
- Total spaces: 3
- Parking features: Attached, Paved, Garage Door Opener, Private, Shared Driveway
- Attached garage spaces: 3
- Has uncovered spaces: Yes
Features
- Patio & porch: Deck, Patio, Enclosed
- Exterior features: Garden, Rain Gutters, Lighting, Stone Wall
Lot
- Size: 2.31 Acres
- Features: Interior Lot, Cul-De-Sac, Subdivided, Level, Sloped, Landscaped
Details
- Parcel number: 2461328
- Zoning: R-2
- Other equipment: Generator Ready
Construction
Type & style
- Home type: SingleFamily
- Architectural style: Colonial
- Property subtype: Single Family Residence
Materials
- Clapboard, Wood Siding
- Foundation: Concrete Perimeter
- Roof: Fiberglass
Condition
- New construction: No
- Year built: 2004
Utilities & green energy
- Sewer: Septic Tank
- Water: Well
- Utilities for property: Underground Utilities, Cable Available
Green energy
- Energy efficient items: Ridge Vents, Windows
Community & neighborhood
Community
- Community features: Golf, Health Club, Lake, Library, Medical Facilities, Park, Private School(s), Pool
Location
- Region: Sandy Hook
- Subdivision: Sandy Hook
Price history
| Date | Event | Price |
|---|---|---|
| 4/20/2023 | Sold | $870,000+0%$230/sqft |
Source: | ||
| 4/11/2023 | Contingent | $869,900$230/sqft |
Source: | ||
| 2/20/2023 | Listed for sale | $869,900+27.4%$230/sqft |
Source: | ||
| 12/9/2020 | Sold | $683,000$181/sqft |
Source: | ||
| 10/1/2020 | Price change | $683,000-1.7%$181/sqft |
Source: William Raveis Real Estate #170336896 Report a problem | ||
Public tax history
| Year | Property taxes | Tax assessment |
|---|---|---|
| 2025 | $16,231 +6.6% | $564,770 |
| 2024 | $15,232 +2.8% | $564,770 |
| 2023 | $14,820 +9.4% | $564,770 +44.6% |
Find assessor info on the county website
Neighborhood: Sandy Hook
Nearby schools
GreatSchools rating
- 7/10Sandy Hook Elementary SchoolGrades: K-4Distance: 3 mi
- 7/10Newtown Middle SchoolGrades: 7-8Distance: 4.2 mi
- 9/10Newtown High SchoolGrades: 9-12Distance: 2.7 mi
Schools provided by the listing agent
- Elementary: Sandy Hook
- Middle: Newtown,Reed
- High: Newtown
Source: Smart MLS. This data may not be complete. We recommend contacting the local school district to confirm school assignments for this home.
Get pre-qualified for a loan
At Zillow Home Loans, we can pre-qualify you in as little as 5 minutes with no impact to your credit score.An equal housing lender. NMLS #10287.
Sell for more on Zillow
Get a Zillow Showcase℠ listing at no additional cost and you could sell for .
$968,200
2% more+$19,364
With Zillow Showcase(estimated)$987,564


