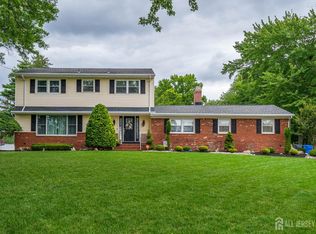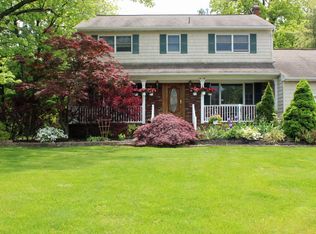Amazing Mansion like Colonial Home in the Estate Section of Colonia. NW Facing on Cul-de-sac. This Awesome 5 Bedroom, 3.5 Bath home features Formal Living & Dining Room. Master Bedroom Suite includes ensuite Bathroom & Sitting Room. Updated Eat In Kitchen features "Wood Mode" Cabinets, Granite Counters & SS Appliances. The Kitchen opens up to a custom IPE Brazilian Hardwood Deck & a Park Like Landscaped Backyard. Circular driveway with 2 Car Attached Garage. Basement is Finished with a Full Bar & Recreation Area. Perfect also for NYC Commuters, near Metro Park Train Station.
This property is off market, which means it's not currently listed for sale or rent on Zillow. This may be different from what's available on other websites or public sources.

