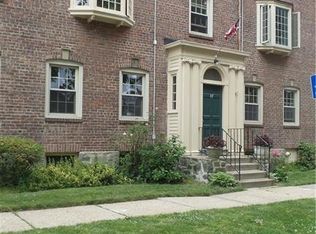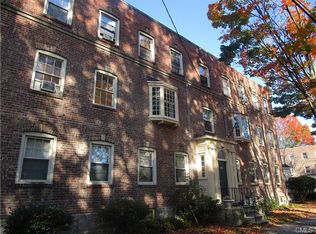Stunning second floor co-op unit overlooking largest courtyard in complex on lovely, quiet tree-lined street. Open floor plan, L-shaped living area with kitchen, dining room, and living room. Kitchen with marble counters, dishwasher, French door refrigerator, 5 burner gas stove with pot filler. Washer and dryer in unit. Freshly painted. Dining room being used as bedroom. Co-op Board Approval required. Common charges include property taxes, heat, hot water, water, sewer, trash, and property maintenance. Located just steps from co-op parking lot. Pets allowed. Walk to new train station. Convenient to public transportation and shopping. Walk to Ellsworth Field, Seabright Beach, and St. Mary's-by-the-Sea. Storage unit in basement.
This property is off market, which means it's not currently listed for sale or rent on Zillow. This may be different from what's available on other websites or public sources.


