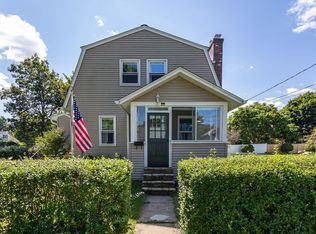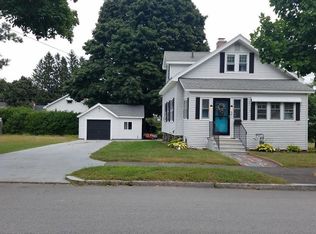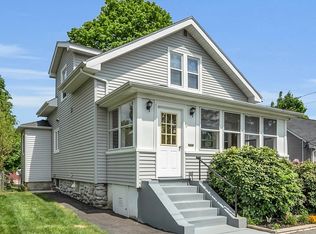Sold for $380,000 on 09/05/25
$380,000
37 Rowena St, Worcester, MA 01606
3beds
1,306sqft
Single Family Residence
Built in 1930
10,000 Square Feet Lot
$386,300 Zestimate®
$291/sqft
$2,621 Estimated rent
Home value
$386,300
$355,000 - $421,000
$2,621/mo
Zestimate® history
Loading...
Owner options
Explore your selling options
What's special
Welcome to 37 Rowena St—where charm meets comfort in Worcester’s beloved Burncoat neighborhood. This 3-bedroom home blends classic style with thoughtful space, featuring two main-level bedrooms and a third bedroom with two bonus rooms upstairs —perfect for a home office, playroom, or guest space. The inviting front porch is ideal for slow mornings with coffee or watching the world go by. Step out back to a fully fenced, beautifully manicured yard lined with mature bushes that offer both privacy and serenity. A one-car garage and full basement provide plenty of storage or room for hobbies. This home has been well maintained and offers the perfect blend of character, location, and flexibility. Whether you're starting fresh, settling down, or simply looking for a place that feels like home—you’ll want to see this one in person. Homes like this don’t come around often!
Zillow last checked: 8 hours ago
Listing updated: September 05, 2025 at 05:57pm
Listed by:
Joseph Provost 508-868-8764,
The Pros Real Estate Services 508-232-7926
Bought with:
Kethiasy Sithan
Lamacchia Realty, Inc.
Source: MLS PIN,MLS#: 73409318
Facts & features
Interior
Bedrooms & bathrooms
- Bedrooms: 3
- Bathrooms: 1
- Full bathrooms: 1
Primary bedroom
- Features: Closet, Flooring - Wall to Wall Carpet
- Level: First
Bedroom 2
- Features: Flooring - Wall to Wall Carpet
- Level: First
Bedroom 3
- Features: Closet, Flooring - Wall to Wall Carpet
- Level: Second
Primary bathroom
- Features: No
Bathroom 1
- Level: First
Dining room
- Features: Closet/Cabinets - Custom Built, Flooring - Wall to Wall Carpet, French Doors
- Level: First
Kitchen
- Features: Flooring - Stone/Ceramic Tile, Pantry, Exterior Access
- Level: First
Living room
- Features: Flooring - Wall to Wall Carpet
- Level: First
Heating
- Steam, Natural Gas
Cooling
- None
Appliances
- Laundry: In Basement
Features
- Bonus Room
- Flooring: Tile, Vinyl, Carpet, Flooring - Wall to Wall Carpet, Flooring - Vinyl
- Doors: French Doors
- Basement: Full,Walk-Out Access,Interior Entry,Concrete,Unfinished
- Has fireplace: No
Interior area
- Total structure area: 1,306
- Total interior livable area: 1,306 sqft
- Finished area above ground: 1,306
Property
Parking
- Total spaces: 4
- Parking features: Detached, Garage Door Opener, Paved Drive, Off Street, Paved
- Garage spaces: 1
- Uncovered spaces: 3
Features
- Patio & porch: Porch - Enclosed
- Exterior features: Porch - Enclosed, Fenced Yard, Garden
- Fencing: Fenced
Lot
- Size: 10,000 sqft
- Features: Level
Details
- Parcel number: M:36 B:003 L:00077,1794711
- Zoning: RS-7
Construction
Type & style
- Home type: SingleFamily
- Architectural style: Bungalow
- Property subtype: Single Family Residence
Materials
- Frame
- Foundation: Stone
- Roof: Shingle
Condition
- Year built: 1930
Utilities & green energy
- Electric: Circuit Breakers
- Sewer: Public Sewer
- Water: Public
- Utilities for property: for Electric Range
Community & neighborhood
Community
- Community features: Public Transportation, Shopping, Park, Walk/Jog Trails, Golf, Medical Facility, Laundromat, Bike Path, Highway Access, Public School
Location
- Region: Worcester
Other
Other facts
- Road surface type: Paved
Price history
| Date | Event | Price |
|---|---|---|
| 9/5/2025 | Sold | $380,000+2.7%$291/sqft |
Source: MLS PIN #73409318 | ||
| 7/25/2025 | Listed for sale | $369,900$283/sqft |
Source: MLS PIN #73409318 | ||
Public tax history
| Year | Property taxes | Tax assessment |
|---|---|---|
| 2025 | $4,613 +1.9% | $349,700 +6.3% |
| 2024 | $4,525 +4.3% | $329,100 +8.8% |
| 2023 | $4,339 +9.6% | $302,600 +16.3% |
Find assessor info on the county website
Neighborhood: 01606
Nearby schools
GreatSchools rating
- 5/10Thorndyke Road SchoolGrades: K-6Distance: 0.7 mi
- 3/10Burncoat Middle SchoolGrades: 7-8Distance: 1 mi
- 2/10Burncoat Senior High SchoolGrades: 9-12Distance: 0.9 mi
Get a cash offer in 3 minutes
Find out how much your home could sell for in as little as 3 minutes with a no-obligation cash offer.
Estimated market value
$386,300
Get a cash offer in 3 minutes
Find out how much your home could sell for in as little as 3 minutes with a no-obligation cash offer.
Estimated market value
$386,300


